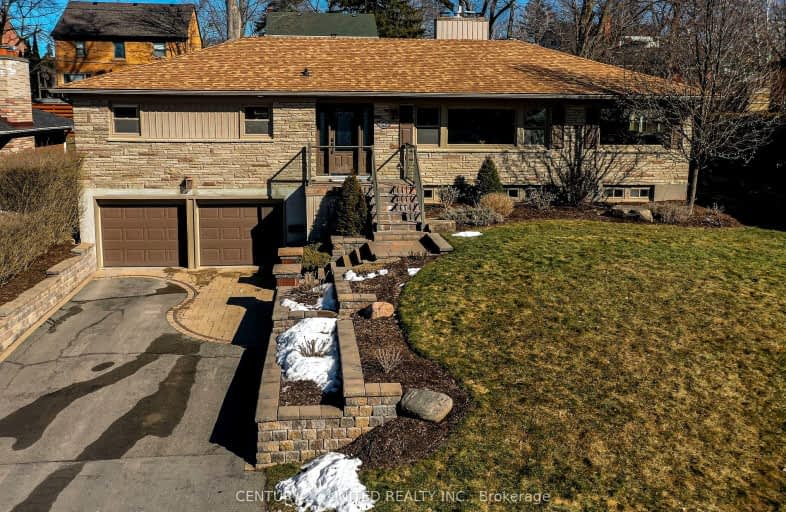
Somewhat Walkable
- Some errands can be accomplished on foot.
Very Bikeable
- Most errands can be accomplished on bike.

Highland Heights Public School
Elementary: PublicKeith Wightman Public School
Elementary: PublicSt. Teresa Catholic Elementary School
Elementary: CatholicQueen Mary Public School
Elementary: PublicWestmount Public School
Elementary: PublicPrince of Wales Public School
Elementary: PublicÉSC Monseigneur-Jamot
Secondary: CatholicPeterborough Collegiate and Vocational School
Secondary: PublicKenner Collegiate and Vocational Institute
Secondary: PublicHoly Cross Catholic Secondary School
Secondary: CatholicAdam Scott Collegiate and Vocational Institute
Secondary: PublicSt. Peter Catholic Secondary School
Secondary: Catholic-
Dr J's Bbq & Brews
282 Alymer Street N, Peterborough, ON K9J 3K7 1.66km -
Kettle Drums Restaurant & Bar
224 Hunter Street W, Peterborough, ON K9H 2L1 1.66km -
Spanky's
201 Hunter Street W, Peterborough, ON K9H 2L1 1.74km
-
Charlotte Pantry
348 Charlotte Street, Peterborough, ON K9J 2V9 1.2km -
The Monaghan Café
1017 Monaghan Road, Peterborough, ON K9J 5K9 1.61km -
Black Honey Desserts & Coffee House
221 Hunter Street W, Peterborough, ON K9H 2L1 1.68km
-
Fit4less Peterborough
898 Monaghan Road, unit 3, Peterborough, ON K9J 1Y9 2.16km -
GoodLife Fitness
1154 Chemong Rd, Peterborough, ON K9H 7J6 2.84km -
Young's Point Personal Training
2108 Nathaway Drive, Youngs Point, ON K0L 3G0 22.42km
-
IDA PHARMACY
829 Chemong Road, Brookdale Plaza, Peterborough, ON K9H 5Z5 1.87km -
Sullivan's Pharmacy
71 Hunter Street E, Peterborough, ON K9H 1G4 2.66km -
Rexall Drug Store
1154 Chemong Road, Peterborough, ON K9H 7J6 2.84km
-
Charlotte Pantry
348 Charlotte Street, Peterborough, ON K9J 2V9 1.2km -
Aviemore Restaurant
398 McDonnel Street, Peterborough, ON K9H 2X4 1.19km -
Little Caesars
1079 Clonsilla Avenue, Peterborough, ON K9J 5Y6 1.33km
-
Peterborough Square
360 George Street N, Peterborough, ON K9H 7E7 1.89km -
Lansdowne Place
645 Lansdowne Street W, Peterborough, ON K9J 7Y5 2.29km -
Dueling Grounds
304 George Street N, Unit 200, Peterborough, ON K9J 3H2 1.9km
-
Healthy Planet - Peterborough
871 Chemong Rd, Unit 1, Peterborough, ON K9H 5Z5 1.91km -
Minh's Chinese Groceries
430 George Street N, Peterborough, ON K9H 3R5 1.94km -
Greg's No Frills
230 George Street N, Peterborough, ON K9J 3G8 1.98km
-
The Beer Store
570 Lansdowne Street W, Peterborough, ON K9J 1Y9 2.22km -
Liquor Control Board of Ontario
879 Lansdowne Street W, Peterborough, ON K9J 1Z5 2.26km -
LCBO
30 Ottawa Street, Havelock, ON K0L 1Z0 38.86km
-
Husky
852 Chemong Road, Peterborough, ON K9H 5Z8 2.01km -
Master Mechanic
552 Lansdowne Street W, Peterborough, ON K9J 8J7 2.23km -
Petro-Canada
607 Lansdowne Street W, Peterborough, ON K9J 6X9 2.25km
-
Galaxy Cinemas
320 Water Street, Peterborough, ON K9H 7N9 2.01km -
Lindsay Drive In
229 Pigeon Lake Road, Lindsay, ON K9V 4R6 28.6km -
Century Theatre
141 Kent Street W, Lindsay, ON K9V 2Y5 31.9km
-
Peterborough Public Library
345 Aylmer Street N, Peterborough, ON K9H 3V7 1.58km -
Scugog Memorial Public Library
231 Water Street, Port Perry, ON L9L 1A8 52.48km -
Clarington Library Museums & Archives- Courtice
2950 Courtice Road, Courtice, ON L1E 2H8 55.53km
-
Peterborough Regional Health Centre
1 Hospital Drive, Peterborough, ON K9J 7C6 0.38km -
Ross Memorial Hospital
10 Angeline Street N, Lindsay, ON K9V 4M8 32.9km -
Northumberland Hills Hospital
1000 Depalma Drive, Cobourg, ON K9A 5W6 38.02km
- 3 bath
- 5 bed
- 3500 sqft
48 York Drive, Smith Ennismore Lakefield, Ontario • K9K 0H1 • Rural Smith-Ennismore-Lakefield
- 2 bath
- 3 bed
206 O'Neil Street, Smith Ennismore Lakefield, Ontario • K9K 0H5 • Rural Smith-Ennismore-Lakefield
- 3 bath
- 4 bed
- 1100 sqft
661 Walkerfield Avenue, Peterborough, Ontario • K9J 4W1 • Monaghan
- 4 bath
- 4 bed
317 Mullighan Gardens, Smith Ennismore Lakefield, Ontario • K9K 0G3 • Rural Smith-Ennismore-Lakefield













