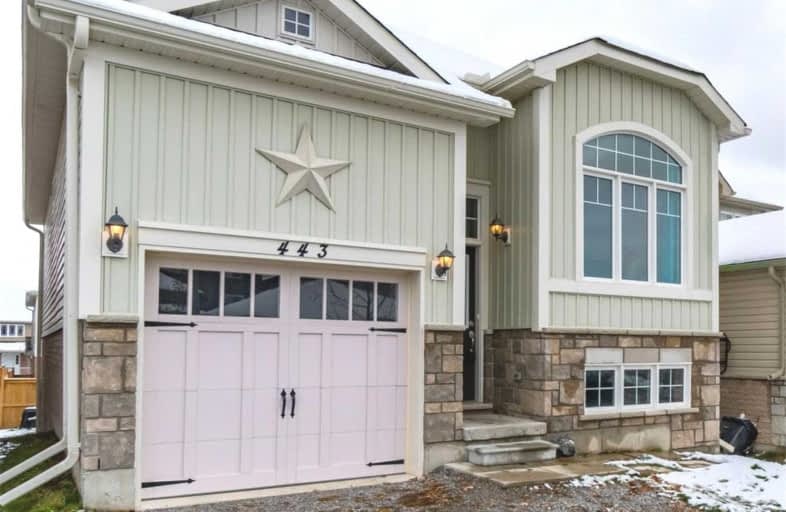
Kawartha Heights Public School
Elementary: Public
3.17 km
St. Teresa Catholic Elementary School
Elementary: Catholic
1.72 km
Queen Mary Public School
Elementary: Public
2.66 km
Westmount Public School
Elementary: Public
1.54 km
James Strath Public School
Elementary: Public
2.15 km
St. Catherine Catholic Elementary School
Elementary: Catholic
1.27 km
ÉSC Monseigneur-Jamot
Secondary: Catholic
1.63 km
Peterborough Collegiate and Vocational School
Secondary: Public
3.98 km
Kenner Collegiate and Vocational Institute
Secondary: Public
4.72 km
Holy Cross Catholic Secondary School
Secondary: Catholic
3.26 km
Crestwood Secondary School
Secondary: Public
2.32 km
St. Peter Catholic Secondary School
Secondary: Catholic
2.23 km





