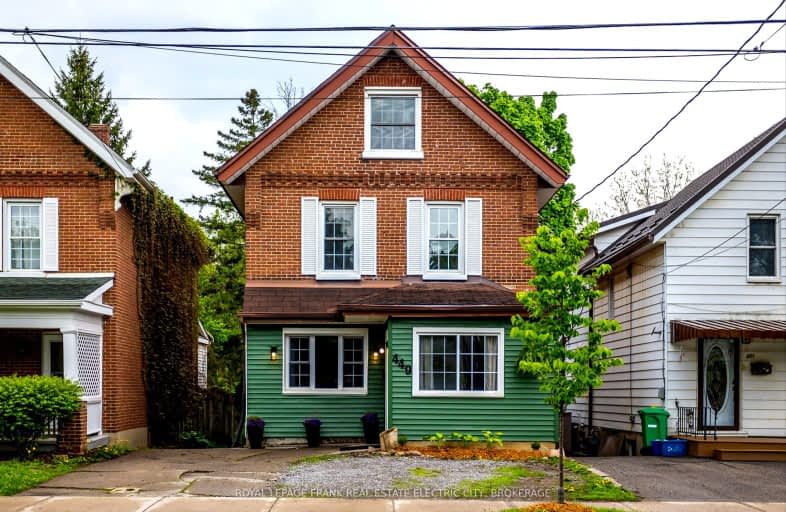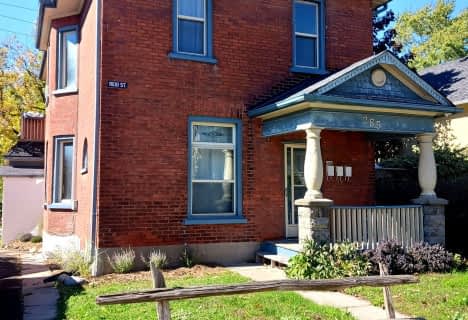Very Walkable
- Most errands can be accomplished on foot.
Very Bikeable
- Most errands can be accomplished on bike.

ÉÉC Monseigneur-Jamot
Elementary: CatholicQueen Elizabeth Public School
Elementary: PublicImmaculate Conception Catholic Elementary School
Elementary: CatholicArmour Heights Public School
Elementary: PublicKing George Public School
Elementary: PublicMonsignor O'Donoghue Catholic Elementary School
Elementary: CatholicPeterborough Collegiate and Vocational School
Secondary: PublicKenner Collegiate and Vocational Institute
Secondary: PublicHoly Cross Catholic Secondary School
Secondary: CatholicAdam Scott Collegiate and Vocational Institute
Secondary: PublicThomas A Stewart Secondary School
Secondary: PublicSt. Peter Catholic Secondary School
Secondary: Catholic-
James Stevenson Park
Burnham St, Peterborough ON K9H 1T5 0.59km -
Rotary Park
Peterborough ON 0.74km -
Rogers Cove
131 Maria St, Peterborough ON K9H 1B8 0.84km
-
BMO Bank of Montreal
71 Hunter St E, Peterborough ON K9H 1G4 0.3km -
Kawartha Credit Union
14 Hunter St E, Peterborough ON K9J 7B2 0.39km -
Peterborough Industrial Credit Union Ltd
890 High St, Peterborough ON 0.59km
- 3 bath
- 4 bed
- 1100 sqft
661 Walkerfield Avenue, Peterborough, Ontario • K9J 4W1 • Monaghan
- 3 bath
- 5 bed
- 1500 sqft
341 George Street South, Peterborough, Ontario • K9J 3C8 • Downtown












