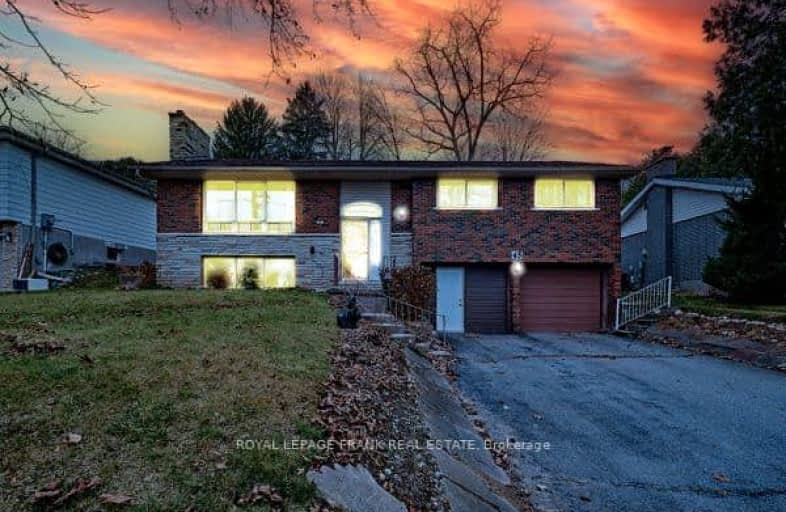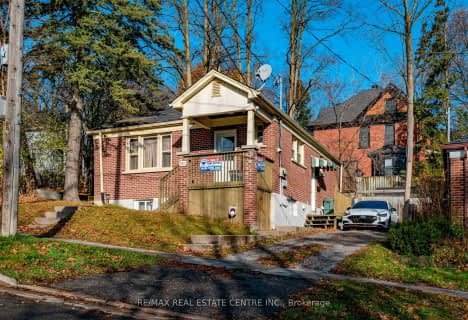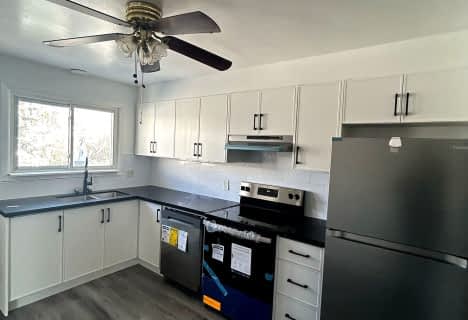
St. Alphonsus Catholic Elementary School
Elementary: CatholicKawartha Heights Public School
Elementary: PublicKeith Wightman Public School
Elementary: PublicWestmount Public School
Elementary: PublicJames Strath Public School
Elementary: PublicSt. Catherine Catholic Elementary School
Elementary: CatholicÉSC Monseigneur-Jamot
Secondary: CatholicPeterborough Collegiate and Vocational School
Secondary: PublicKenner Collegiate and Vocational Institute
Secondary: PublicHoly Cross Catholic Secondary School
Secondary: CatholicCrestwood Secondary School
Secondary: PublicSt. Peter Catholic Secondary School
Secondary: Catholic-
Giles Park
Ontario 1.34km -
Roper Park
Peterborough ON 2.1km -
Stacey Green Park
Hawley St (Little St), Peterborough ON 2.66km
-
BMO Bank of Montreal
1200 Lansdowne St W, Peterborough ON K9J 2A1 0.87km -
Scotiabank
780 Clonsilla Ave, Peterborough ON K9J 5Y3 0.94km -
TD Bank Financial Group
1096 Lansdowne St W (Lansdowne), Peterborough ON K9J 1Z9 1.18km
- 1 bath
- 3 bed
- 1100 sqft
Upper-1293 Dobbin Avenue, Peterborough, Ontario • K9J 6A6 • Monaghan







