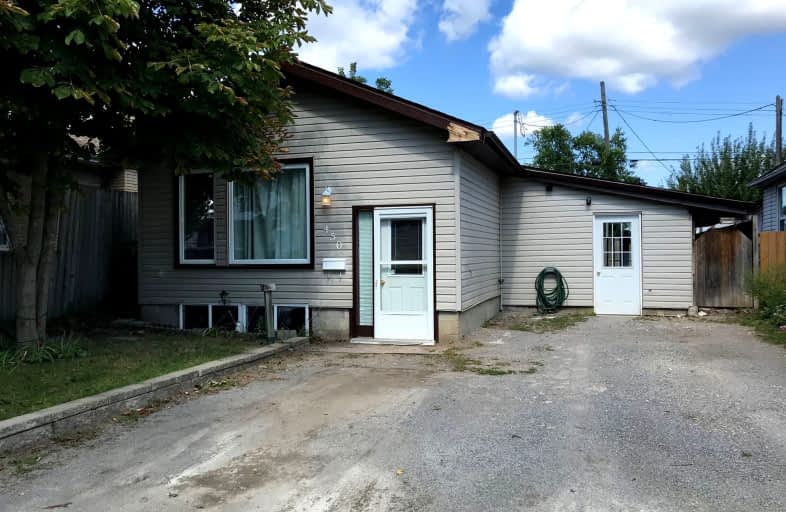Very Walkable
- Most errands can be accomplished on foot.
Bikeable
- Some errands can be accomplished on bike.

Kenner Intermediate School
Elementary: PublicÉÉC Monseigneur-Jamot
Elementary: CatholicSt. John Catholic Elementary School
Elementary: CatholicRoger Neilson Public School
Elementary: PublicOtonabee Valley Public School
Elementary: PublicSt. Patrick Catholic Elementary School
Elementary: CatholicÉSC Monseigneur-Jamot
Secondary: CatholicPeterborough Collegiate and Vocational School
Secondary: PublicKenner Collegiate and Vocational Institute
Secondary: PublicHoly Cross Catholic Secondary School
Secondary: CatholicAdam Scott Collegiate and Vocational Institute
Secondary: PublicSt. Peter Catholic Secondary School
Secondary: Catholic-
Collison Park
Ontario 0.58km -
Newhall Park
Ontario 0.65km -
Stacey Green Park
Hawley St (Little St), Peterborough ON 0.71km
-
TD Canada Trust Branch and ATM
830 Monaghan Rd, Peterborough ON K9J 5K3 0.84km -
TD Bank Financial Group
830 Monaghan Rd (at Lansdowne St W), Peterborough ON K9J 5K3 0.84km -
HSBC ATM
645 Lansdowne St W, Peterborough ON K9J 7Y5 0.87km
- 2 bath
- 4 bed
- 1100 sqft
640 Romaine Street, Peterborough Central, Ontario • K9J 2E4 • 3 South












