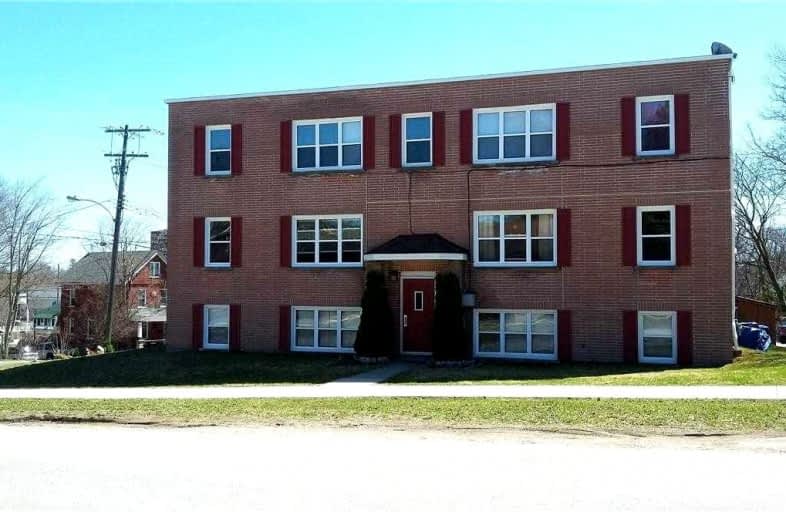
Highland Heights Public School
Elementary: Public
0.98 km
Queen Elizabeth Public School
Elementary: Public
1.47 km
St. Teresa Catholic Elementary School
Elementary: Catholic
1.46 km
Queen Mary Public School
Elementary: Public
0.67 km
Prince of Wales Public School
Elementary: Public
1.38 km
St. Anne Catholic Elementary School
Elementary: Catholic
1.35 km
ÉSC Monseigneur-Jamot
Secondary: Catholic
3.26 km
Peterborough Collegiate and Vocational School
Secondary: Public
0.89 km
Kenner Collegiate and Vocational Institute
Secondary: Public
3.50 km
Adam Scott Collegiate and Vocational Institute
Secondary: Public
2.19 km
Thomas A Stewart Secondary School
Secondary: Public
2.99 km
St. Peter Catholic Secondary School
Secondary: Catholic
0.87 km


