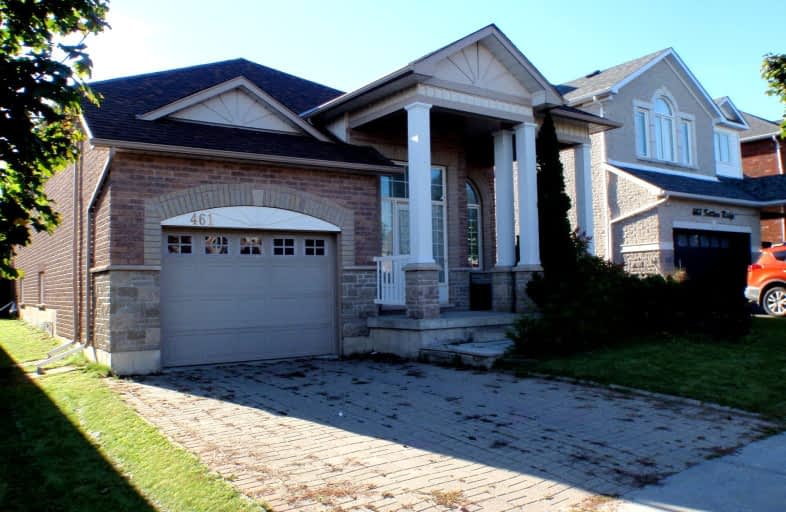Leased on Nov 06, 2023
Note: Property is not currently for sale or for rent.

-
Type: Detached
-
Style: Sidesplit 4
-
Lease Term: 1 Year
-
Possession: 30-59 DAYS
-
All Inclusive: No Data
-
Lot Size: 42.17 x 105.01 Feet
-
Age: No Data
-
Days on Site: 16 Days
-
Added: Oct 16, 2023 (2 weeks on market)
-
Updated:
-
Last Checked: 1 month ago
-
MLS®#: X7220988
-
Listed By: Mincom kawartha lakes realty inc.
Beautiful north end home with loads of natural light, including 2 skylights on the main floor. Gorgeous hardwood floors throughout. Spacious living and dining area with built-in nook. A large eat-in kitchen features a walk-out to screened in porch and fenced yard. The upper level features 2 bedrooms with the primary having double closets and a semi-ensuite 4 pc bath. The lower level features a large, bright recreation room with gas fireplace, hardwood floors, a third bedroom and a second 4pc bathroom. The lower level offers ample storage and a laundry area. The owner is looking for a non-smoking tenant with no pets. Credit Check, Income verification, Application and References are required from any potential tenant.
Property Details
Facts for 461 Settler's Ridge, Peterborough
Status
Days on Market: 16
Last Status: Leased
Sold Date: Nov 01, 2023
Closed Date: Dec 01, 2023
Expiry Date: Jan 31, 2024
Sold Price: $2,850
Unavailable Date: Nov 06, 2023
Input Date: Oct 16, 2023
Prior LSC: Listing with no contract changes
Property
Status: Lease
Property Type: Detached
Style: Sidesplit 4
Area: Peterborough
Community: Northcrest
Availability Date: 30-59 DAYS
Inside
Bedrooms: 2
Bedrooms Plus: 1
Bathrooms: 2
Kitchens: 1
Rooms: 5
Den/Family Room: No
Air Conditioning: Central Air
Fireplace: Yes
Laundry: Ensuite
Washrooms: 2
Building
Basement: Full
Heat Type: Forced Air
Heat Source: Gas
Exterior: Brick
Private Entrance: Y
Water Supply: Municipal
Special Designation: Unknown
Parking
Driveway: Private
Parking Included: Yes
Garage Spaces: 1
Garage Type: Attached
Covered Parking Spaces: 2
Total Parking Spaces: 3
Highlights
Feature: Other
Feature: Park
Land
Cross Street: Heritage Trail
Municipality District: Peterborough
Fronting On: West
Parcel Number: 284120233
Pool: None
Sewer: Sewers
Lot Depth: 105.01 Feet
Lot Frontage: 42.17 Feet
Rooms
Room details for 461 Settler's Ridge, Peterborough
| Type | Dimensions | Description |
|---|---|---|
| Living Main | 4.93 x 6.60 | |
| Kitchen Main | 4.22 x 6.93 | |
| Prim Bdrm 2nd | 4.17 x 3.76 | |
| Br 2nd | 3.40 x 3.53 | |
| Br Lower | 3.20 x 3.89 | |
| Rec Lower | 5.03 x 4.09 |
| XXXXXXXX | XXX XX, XXXX |
XXXXXX XXX XXXX |
$X,XXX |
| XXX XX, XXXX |
XXXXXX XXX XXXX |
$X,XXX | |
| XXXXXXXX | XXX XX, XXXX |
XXXX XXX XXXX |
$XXX,XXX |
| XXX XX, XXXX |
XXXXXX XXX XXXX |
$XXX,XXX | |
| XXXXXXXX | XXX XX, XXXX |
XXXXXX XXX XXXX |
$X,XXX |
| XXX XX, XXXX |
XXXXXX XXX XXXX |
$X,XXX |
| XXXXXXXX XXXXXX | XXX XX, XXXX | $2,850 XXX XXXX |
| XXXXXXXX XXXXXX | XXX XX, XXXX | $2,850 XXX XXXX |
| XXXXXXXX XXXX | XXX XX, XXXX | $211,000 XXX XXXX |
| XXXXXXXX XXXXXX | XXX XX, XXXX | $239,900 XXX XXXX |
| XXXXXXXX XXXXXX | XXX XX, XXXX | $2,800 XXX XXXX |
| XXXXXXXX XXXXXX | XXX XX, XXXX | $2,800 XXX XXXX |
Car-Dependent
- Almost all errands require a car.

École élémentaire publique L'Héritage
Elementary: PublicChar-Lan Intermediate School
Elementary: PublicSt Peter's School
Elementary: CatholicHoly Trinity Catholic Elementary School
Elementary: CatholicÉcole élémentaire catholique de l'Ange-Gardien
Elementary: CatholicWilliamstown Public School
Elementary: PublicÉcole secondaire publique L'Héritage
Secondary: PublicCharlottenburgh and Lancaster District High School
Secondary: PublicSt Lawrence Secondary School
Secondary: PublicÉcole secondaire catholique La Citadelle
Secondary: CatholicHoly Trinity Catholic Secondary School
Secondary: CatholicCornwall Collegiate and Vocational School
Secondary: Public

