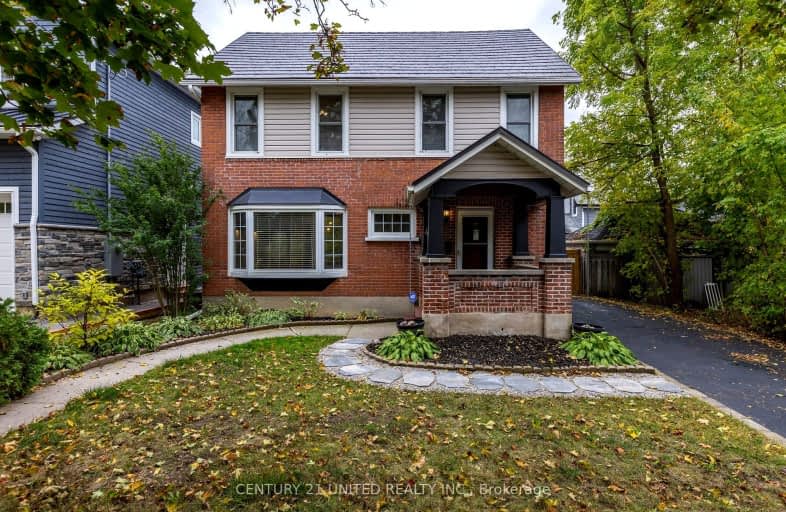Very Walkable
- Most errands can be accomplished on foot.
74
/100
Very Bikeable
- Most errands can be accomplished on bike.
88
/100

ÉÉC Monseigneur-Jamot
Elementary: Catholic
1.56 km
Queen Elizabeth Public School
Elementary: Public
2.16 km
Immaculate Conception Catholic Elementary School
Elementary: Catholic
0.14 km
Armour Heights Public School
Elementary: Public
1.07 km
King George Public School
Elementary: Public
0.66 km
Monsignor O'Donoghue Catholic Elementary School
Elementary: Catholic
1.59 km
Peterborough Collegiate and Vocational School
Secondary: Public
1.01 km
Kenner Collegiate and Vocational Institute
Secondary: Public
3.09 km
Holy Cross Catholic Secondary School
Secondary: Catholic
4.48 km
Adam Scott Collegiate and Vocational Institute
Secondary: Public
2.70 km
Thomas A Stewart Secondary School
Secondary: Public
2.97 km
St. Peter Catholic Secondary School
Secondary: Catholic
2.63 km
-
Millennium Park
288 Water St, Peterborough ON K9H 3C7 0.57km -
Rotary Park
Peterborough ON 1km -
Henderson Rec Equip Ltd
2311 Hwy 134, Peterborough ON K9J 8J6 1.21km
-
BMO Bank of Montreal
71 Hunter St E, Peterborough ON K9H 1G4 0.22km -
Kawartha Credit Union
14 Hunter St E, Peterborough ON K9J 7B2 0.25km -
Scotiabank
111 Hunter St W, Peterborough ON K9H 7G5 0.6km




