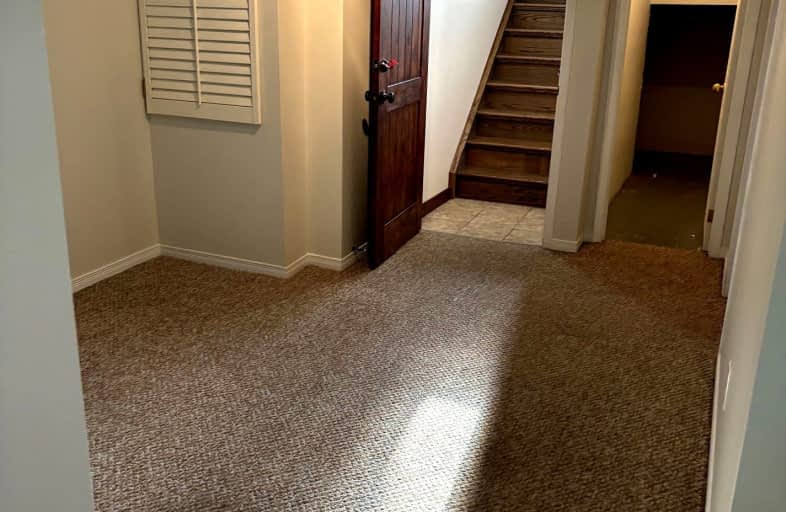Car-Dependent
- Most errands require a car.
42
/100
Somewhat Bikeable
- Most errands require a car.
40
/100

Kenner Intermediate School
Elementary: Public
1.91 km
ÉÉC Monseigneur-Jamot
Elementary: Catholic
1.81 km
St. John Catholic Elementary School
Elementary: Catholic
1.41 km
Otonabee Valley Public School
Elementary: Public
0.48 km
St. Patrick Catholic Elementary School
Elementary: Catholic
0.65 km
Monsignor O'Donoghue Catholic Elementary School
Elementary: Catholic
2.33 km
Peterborough Collegiate and Vocational School
Secondary: Public
3.45 km
Kenner Collegiate and Vocational Institute
Secondary: Public
1.89 km
Holy Cross Catholic Secondary School
Secondary: Catholic
4.19 km
Adam Scott Collegiate and Vocational Institute
Secondary: Public
5.33 km
Thomas A Stewart Secondary School
Secondary: Public
5.54 km
St. Peter Catholic Secondary School
Secondary: Catholic
4.43 km
-
Kiwanis Park
ON 0.23km -
Ecology Park
1899 Ashburnham Dr, Peterborough ON K9L 1P8 1.35km -
King Edward Park
Peterborough ON 1.65km
-
President's Choice Financial ATM
400 Lansdowne St E, Peterborough ON K9L 0B2 1.7km -
TD Canada Trust Branch and ATM
830 Monaghan Rd, Peterborough ON K9J 5K3 2.08km -
TD Bank Financial Group
830 Monaghan Rd (at Lansdowne St W), Peterborough ON K9J 5K3 2.09km


