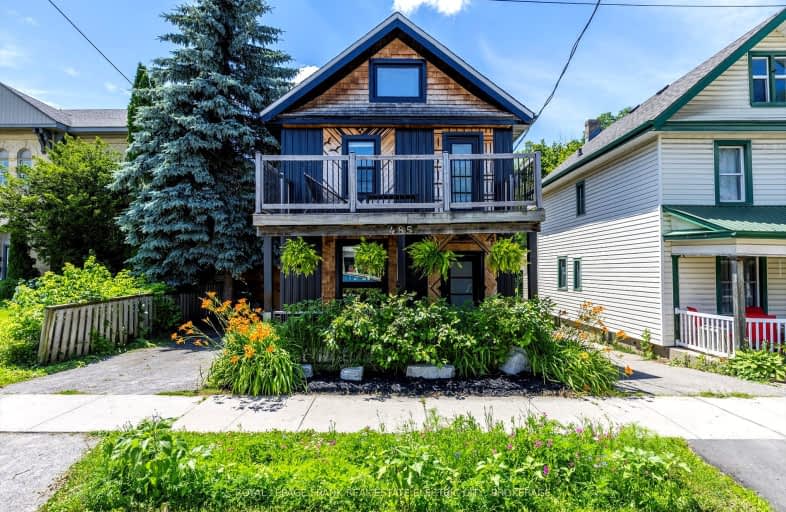Very Walkable
- Most errands can be accomplished on foot.
Biker's Paradise
- Daily errands do not require a car.

Highland Heights Public School
Elementary: PublicQueen Elizabeth Public School
Elementary: PublicSt. Teresa Catholic Elementary School
Elementary: CatholicQueen Mary Public School
Elementary: PublicPrince of Wales Public School
Elementary: PublicSt. Anne Catholic Elementary School
Elementary: CatholicPeterborough Collegiate and Vocational School
Secondary: PublicKenner Collegiate and Vocational Institute
Secondary: PublicHoly Cross Catholic Secondary School
Secondary: CatholicAdam Scott Collegiate and Vocational Institute
Secondary: PublicThomas A Stewart Secondary School
Secondary: PublicSt. Peter Catholic Secondary School
Secondary: Catholic-
Simcoe & Bethune Park
0.71km -
Confederation Square
Ontario 0.94km -
Millennium Park
130 King St, Peterborough ON 1.04km
-
HODL Bitcoin ATM - Quick Buy Convenience
316 Charlotte St, Peterborough ON K9J 2V7 0.67km -
President's Choice Financial ATM
250 Charlotte St, Peterborough ON K9J 2V1 0.85km -
Banque Nationale du Canada
423 George St N, Peterborough ON K9H 3R4 0.96km
- 3 bath
- 4 bed
- 1500 sqft
24 Aylmer Street South, Peterborough, Ontario • K9J 3H5 • Downtown
- 3 bath
- 4 bed
- 1100 sqft
1437 Sherwood Crescent, Peterborough, Ontario • K9J 6T6 • Monaghan
- 1 bath
- 3 bed
- 1100 sqft
137 Lock Street, Peterborough Central, Ontario • K9J 2Y5 • 3 South
- 1 bath
- 3 bed
- 1100 sqft
671 Stewart Street, Peterborough Central, Ontario • K9H 4C5 • 3 North













