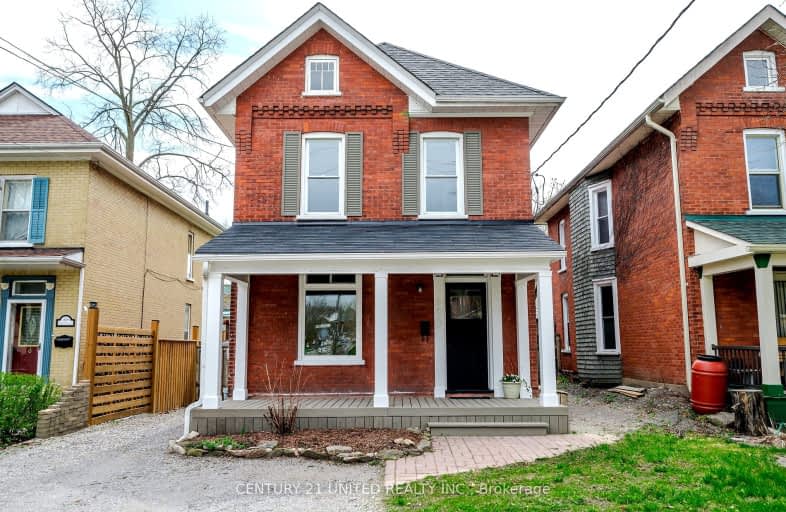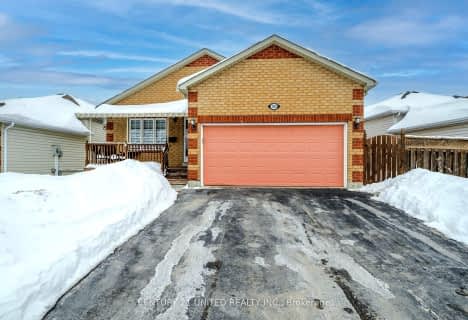Very Walkable
- Most errands can be accomplished on foot.
Very Bikeable
- Most errands can be accomplished on bike.

Highland Heights Public School
Elementary: PublicÉÉC Monseigneur-Jamot
Elementary: CatholicSt. Alphonsus Catholic Elementary School
Elementary: CatholicKeith Wightman Public School
Elementary: PublicQueen Mary Public School
Elementary: PublicPrince of Wales Public School
Elementary: PublicPeterborough Collegiate and Vocational School
Secondary: PublicKenner Collegiate and Vocational Institute
Secondary: PublicHoly Cross Catholic Secondary School
Secondary: CatholicAdam Scott Collegiate and Vocational Institute
Secondary: PublicThomas A Stewart Secondary School
Secondary: PublicSt. Peter Catholic Secondary School
Secondary: Catholic-
Simcoe & Bethune Park
0.54km -
Millennium Park
130 King St, Peterborough ON 0.83km -
Millennium Park
288 Water St, Peterborough ON K9H 3C7 0.99km
-
BMO Bank of Montreal
311 George St N, Peterborough ON K9J 3H3 0.81km -
Scotiabank
599 Brealy Dr, Peterborough ON K9J 7B1 0.85km -
National Bank of Canada
201 George St N, Peterborough ON K9J 3G7 0.86km
- 1 bath
- 3 bed
- 1100 sqft
671 Stewart Street, Peterborough Central, Ontario • K9H 4C5 • 3 North
- 3 bath
- 4 bed
- 1100 sqft
661 Walkerfield Avenue, Peterborough, Ontario • K9J 4W1 • Monaghan
- 4 bath
- 4 bed
317 Mullighan Gardens, Smith Ennismore Lakefield, Ontario • K9K 0G3 • Rural Smith-Ennismore-Lakefield
- 3 bath
- 5 bed
- 1500 sqft
341 George Street South, Peterborough, Ontario • K9J 3C8 • Downtown













