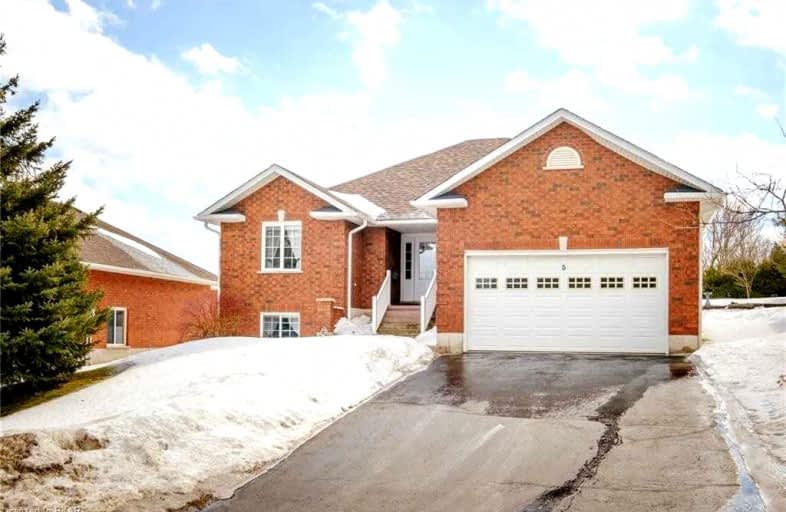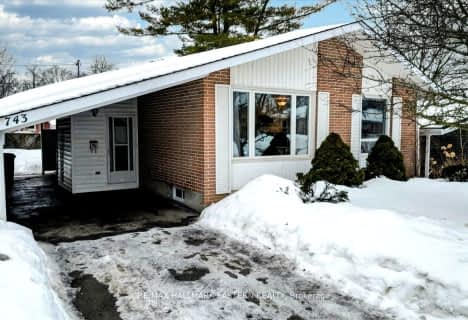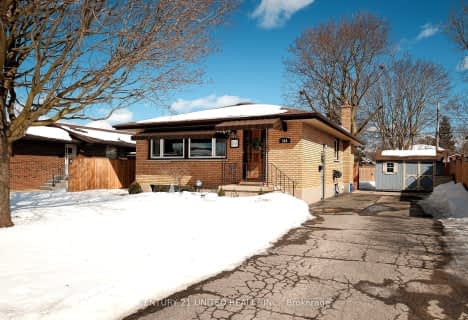
St. Alphonsus Catholic Elementary School
Elementary: Catholic
2.49 km
Kawartha Heights Public School
Elementary: Public
1.06 km
Roger Neilson Public School
Elementary: Public
2.51 km
Keith Wightman Public School
Elementary: Public
2.54 km
James Strath Public School
Elementary: Public
2.38 km
St. Catherine Catholic Elementary School
Elementary: Catholic
3.00 km
ÉSC Monseigneur-Jamot
Secondary: Catholic
2.61 km
Peterborough Collegiate and Vocational School
Secondary: Public
5.48 km
Kenner Collegiate and Vocational Institute
Secondary: Public
2.98 km
Holy Cross Catholic Secondary School
Secondary: Catholic
1.24 km
Crestwood Secondary School
Secondary: Public
2.52 km
St. Peter Catholic Secondary School
Secondary: Catholic
4.61 km














