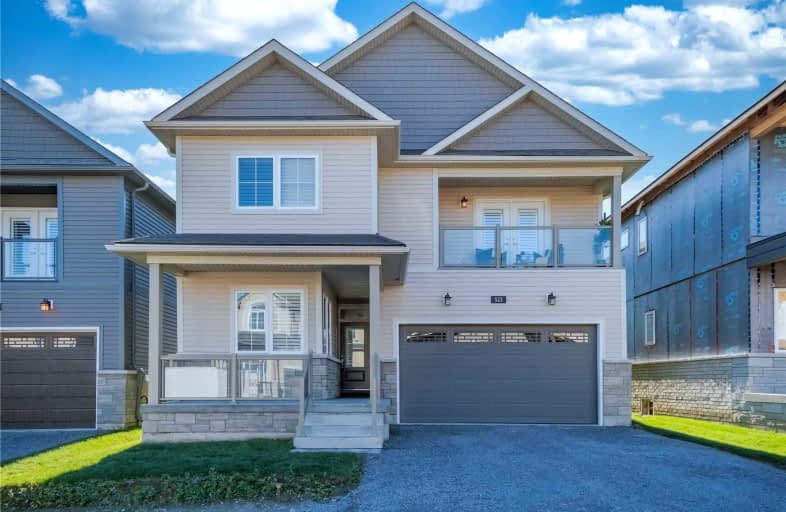Sold on Jan 19, 2023
Note: Property is not currently for sale or for rent.

-
Type: Detached
-
Style: 2-Storey
-
Size: 2500 sqft
-
Lot Size: 40.03 x 108.27 Feet
-
Age: New
-
Taxes: $1 per year
-
Days on Site: 15 Days
-
Added: Jan 04, 2023 (2 weeks on market)
-
Updated:
-
Last Checked: 3 months ago
-
MLS®#: X5860513
-
Listed By: Century 21 united realty inc., brokerage
This 4 Bedroom 4 Bathroom New Build Home Is A State Of The Art Award-Winning Design With Covered Porches, Energy-Efficient Appliances, Ensuite Bathrooms, 2nd-Floor Laundry, And A Walkout Basement. An Open-Concept Main Floor Layout Invites Quality Family Time As Well As Space For Entertaining. The Kitchen, Dining, And Living Areas Have Oversized Windows, Welcoming Natural Light Throughout. The Private Home Office Offers Direct Access From The Front Porch. The Second Floor Offers A Stunning Primary Bedroom With A 5Pc Ensuite, Walk-In Closet, And Covered Balcony. Bedrooms 2, 3 And 4 All Have Ensuite Or Jack+Jill Bathrooms, As Well As Walk-In Closets - Which Is A Rarity. This Home Sets The Stage For Show-Stopping Living.
Extras
Inc: Built-In Microwave, Dishwasher, Dryer, Garage Door Opener, Microwave, Refrigerator, Smoke Detector, Stove, Washer, Window Coverings
Property Details
Facts for 523 Clayton Avenue, Peterborough
Status
Days on Market: 15
Last Status: Sold
Sold Date: Jan 19, 2023
Closed Date: May 01, 2023
Expiry Date: Apr 28, 2023
Sold Price: $970,000
Unavailable Date: Jan 19, 2023
Input Date: Jan 04, 2023
Property
Status: Sale
Property Type: Detached
Style: 2-Storey
Size (sq ft): 2500
Age: New
Area: Peterborough
Community: Northcrest
Availability Date: Immediate
Inside
Bedrooms: 4
Bathrooms: 4
Kitchens: 1
Rooms: 9
Den/Family Room: No
Air Conditioning: Central Air
Fireplace: Yes
Laundry Level: Upper
Washrooms: 4
Building
Basement: Full
Basement 2: Unfinished
Heat Type: Forced Air
Heat Source: Gas
Exterior: Stone
Exterior: Vinyl Siding
Water Supply: Municipal
Special Designation: Unknown
Parking
Driveway: Pvt Double
Garage Spaces: 2
Garage Type: Attached
Covered Parking Spaces: 2
Total Parking Spaces: 4
Fees
Tax Year: 2022
Tax Legal Description: Lot 154, Plan 45M257 Subject To An Easement For*
Taxes: $1
Highlights
Feature: Grnbelt/Cons
Feature: Hospital
Feature: Lake/Pond
Feature: School
Feature: School Bus Route
Land
Cross Street: S On York, W On Clay
Municipality District: Peterborough
Fronting On: South
Parcel Number: 284580992
Pool: None
Sewer: Sewers
Lot Depth: 108.27 Feet
Lot Frontage: 40.03 Feet
Acres: < .50
Zoning: R1
Rooms
Room details for 523 Clayton Avenue, Peterborough
| Type | Dimensions | Description |
|---|---|---|
| Office Main | 2.67 x 3.94 | California Shutters |
| Foyer Main | 2.29 x 2.31 | |
| Mudroom Main | 2.62 x 2.13 | W/I Closet |
| Kitchen Main | 2.90 x 3.81 | Open Concept |
| Dining Main | 4.90 x 3.12 | W/O To Balcony, California Shutters, Open Concept |
| Living Main | 4.32 x 4.57 | California Shutters, Fireplace, Open Concept |
| Br 2nd | 4.90 x 4.57 | W/O To Balcony, California Shutters, 5 Pc Ensuite |
| Br 2nd | 3.78 x 3.05 | 4 Pc Ensuite, W/I Closet |
| Br 2nd | 4.39 x 3.35 | W/O To Balcony, 4 Pc Ensuite, W/I Closet |
| Br 2nd | 3.66 x 3.45 | 4 Pc Ensuite, W/I Closet |
| XXXXXXXX | XXX XX, XXXX |
XXXX XXX XXXX |
$XXX,XXX |
| XXX XX, XXXX |
XXXXXX XXX XXXX |
$XXX,XXX | |
| XXXXXXXX | XXX XX, XXXX |
XXXXXXX XXX XXXX |
|
| XXX XX, XXXX |
XXXXXX XXX XXXX |
$X,XXX,XXX |
| XXXXXXXX XXXX | XXX XX, XXXX | $970,000 XXX XXXX |
| XXXXXXXX XXXXXX | XXX XX, XXXX | $990,000 XXX XXXX |
| XXXXXXXX XXXXXXX | XXX XX, XXXX | XXX XXXX |
| XXXXXXXX XXXXXX | XXX XX, XXXX | $1,050,000 XXX XXXX |

École élémentaire publique L'Héritage
Elementary: PublicChar-Lan Intermediate School
Elementary: PublicSt Peter's School
Elementary: CatholicHoly Trinity Catholic Elementary School
Elementary: CatholicÉcole élémentaire catholique de l'Ange-Gardien
Elementary: CatholicWilliamstown Public School
Elementary: PublicÉcole secondaire publique L'Héritage
Secondary: PublicCharlottenburgh and Lancaster District High School
Secondary: PublicSt Lawrence Secondary School
Secondary: PublicÉcole secondaire catholique La Citadelle
Secondary: CatholicHoly Trinity Catholic Secondary School
Secondary: CatholicCornwall Collegiate and Vocational School
Secondary: Public

