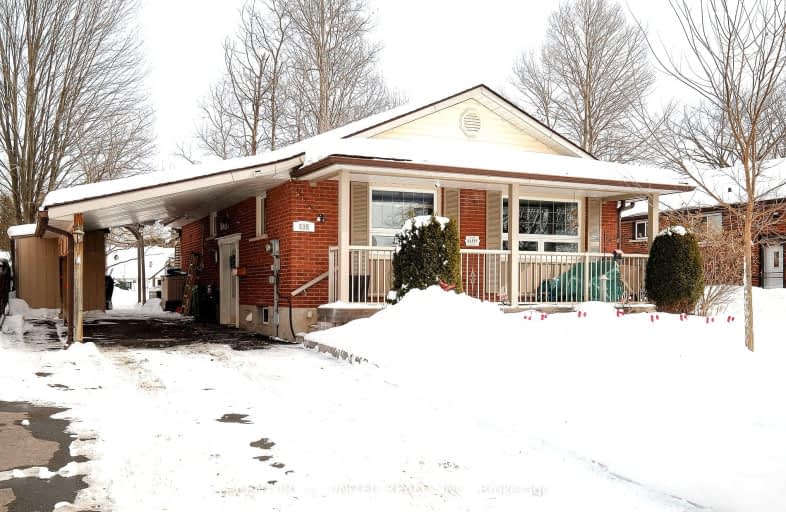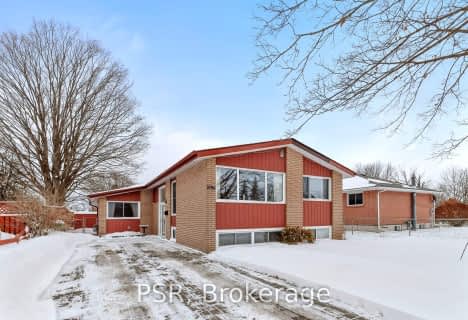Car-Dependent
- Most errands require a car.
Somewhat Bikeable
- Most errands require a car.

Adam Scott Intermediate School
Elementary: PublicQueen Elizabeth Public School
Elementary: PublicImmaculate Conception Catholic Elementary School
Elementary: CatholicArmour Heights Public School
Elementary: PublicKing George Public School
Elementary: PublicEdmison Heights Public School
Elementary: PublicPeterborough Collegiate and Vocational School
Secondary: PublicKenner Collegiate and Vocational Institute
Secondary: PublicHoly Cross Catholic Secondary School
Secondary: CatholicAdam Scott Collegiate and Vocational Institute
Secondary: PublicThomas A Stewart Secondary School
Secondary: PublicSt. Peter Catholic Secondary School
Secondary: Catholic-
Nicholls Oval Park
725 Armour Rd, Peterborough ON 0.68km -
Clintonia Park
Peterborough ON 0.72km -
Inverlea Park
1.06km
-
CoinFlip Bitcoin ATM
116 Parkhill Rd E, Peterborough ON K9H 1R1 0.82km -
Peterborough Industrial Credit Union Ltd
890 High St, Peterborough ON 1.44km -
BMO Bank of Montreal
71 Hunter St E, Peterborough ON K9H 1G4 1.79km
- 1 bath
- 3 bed
129 County Road 4 Road, Douro-Dummer, Ontario • K9L 1V3 • Rural Douro-Dummer
- 2 bath
- 3 bed
- 1100 sqft
912 Elmdale Crescent, Peterborough, Ontario • K9H 6G3 • Northcrest






















