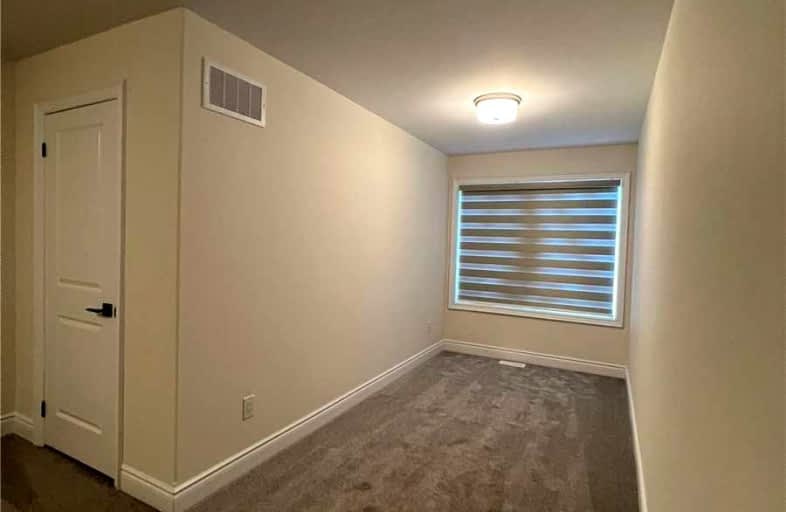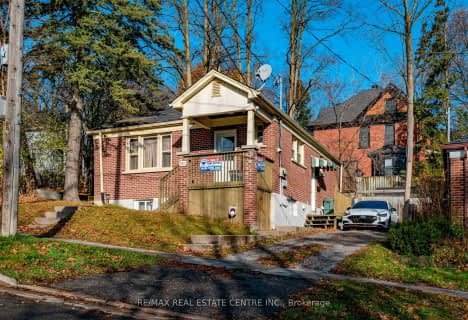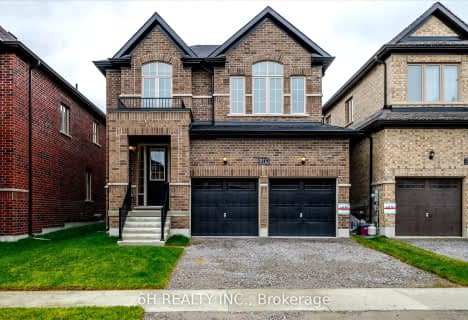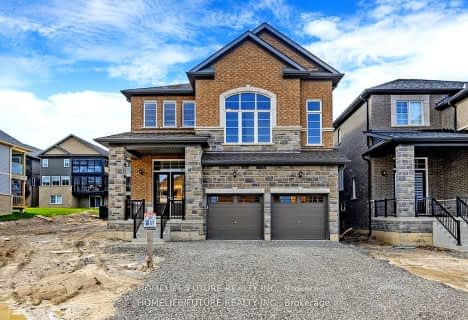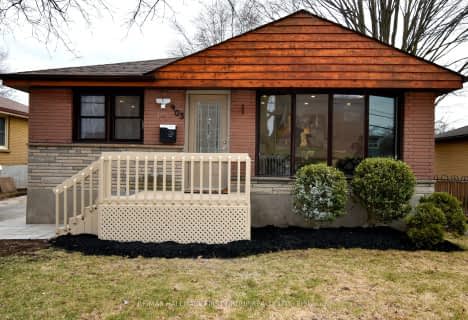Car-Dependent
- Almost all errands require a car.
Somewhat Bikeable
- Most errands require a car.

Highland Heights Public School
Elementary: PublicAdam Scott Intermediate School
Elementary: PublicR F Downey Public School
Elementary: PublicSt. Paul Catholic Elementary School
Elementary: CatholicEdmison Heights Public School
Elementary: PublicSt. Anne Catholic Elementary School
Elementary: CatholicÉSC Monseigneur-Jamot
Secondary: CatholicPeterborough Collegiate and Vocational School
Secondary: PublicKenner Collegiate and Vocational Institute
Secondary: PublicAdam Scott Collegiate and Vocational Institute
Secondary: PublicThomas A Stewart Secondary School
Secondary: PublicSt. Peter Catholic Secondary School
Secondary: Catholic-
Ennismore Recreation Complex
553 Ennis Rd, Ennismore ON K0L 1T0 1.41km -
Riverside Park & Zoo Splash Pad
Peterborough ON 2.42km -
Henderson Rec Equip Ltd
2311 Hwy 134, Peterborough ON K9J 8J6 3.12km
-
BMO Bank of Montreal
1154 Chemong Rd, Peterborough ON K9H 7J6 0.83km -
Scotiabank
1154 Chemong Rd, Peterborough ON K9H 7J6 0.93km -
HSBC ATM
1091 Chemong Rd, Peterborough ON K9H 7R8 1.17km
- 2 bath
- 3 bed
3334 University Heights Boulevard, Peterborough, Ontario • K9L 1T2 • Northcrest
- 3 bath
- 3 bed
- 2000 sqft
816 Griffin Trail, Smith Ennismore Lakefield, Ontario • K9K 0J4 • Rural Smith-Ennismore-Lakefield
- 3 bath
- 3 bed
- 1100 sqft
Upper-905 Hilliard Street, Peterborough, Ontario • K9H 5R8 • Northcrest
