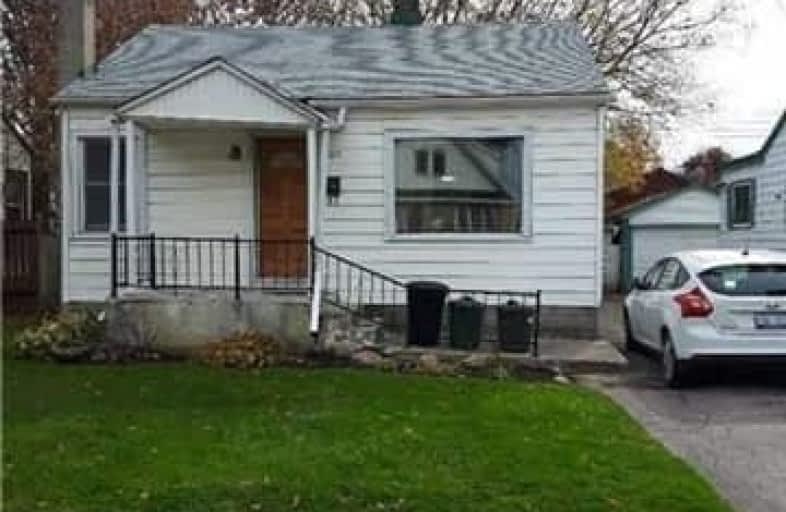
Kenner Intermediate School
Elementary: Public
0.76 km
ÉÉC Monseigneur-Jamot
Elementary: Catholic
0.86 km
St. Alphonsus Catholic Elementary School
Elementary: Catholic
1.11 km
St. John Catholic Elementary School
Elementary: Catholic
0.50 km
Roger Neilson Public School
Elementary: Public
1.27 km
Keith Wightman Public School
Elementary: Public
1.18 km
ÉSC Monseigneur-Jamot
Secondary: Catholic
3.23 km
Peterborough Collegiate and Vocational School
Secondary: Public
2.69 km
Kenner Collegiate and Vocational Institute
Secondary: Public
0.74 km
Holy Cross Catholic Secondary School
Secondary: Catholic
2.42 km
Adam Scott Collegiate and Vocational Institute
Secondary: Public
4.71 km
St. Peter Catholic Secondary School
Secondary: Catholic
2.92 km
