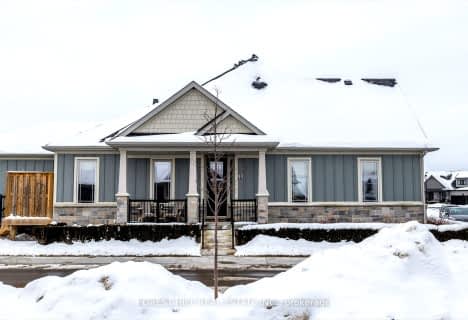Car-Dependent
- Most errands require a car.
41
/100
Very Bikeable
- Most errands can be accomplished on bike.
70
/100

Adam Scott Intermediate School
Elementary: Public
1.15 km
Queen Elizabeth Public School
Elementary: Public
0.91 km
Immaculate Conception Catholic Elementary School
Elementary: Catholic
1.57 km
Armour Heights Public School
Elementary: Public
0.88 km
King George Public School
Elementary: Public
1.35 km
St. Anne Catholic Elementary School
Elementary: Catholic
1.15 km
Peterborough Collegiate and Vocational School
Secondary: Public
1.24 km
Kenner Collegiate and Vocational Institute
Secondary: Public
4.57 km
Holy Cross Catholic Secondary School
Secondary: Catholic
5.52 km
Adam Scott Collegiate and Vocational Institute
Secondary: Public
1.15 km
Thomas A Stewart Secondary School
Secondary: Public
1.39 km
St. Peter Catholic Secondary School
Secondary: Catholic
2.68 km
-
Rotary Park
Peterborough ON 0.65km -
Henderson Rec Equip Ltd
2311 Hwy 134, Peterborough ON K9J 8J6 1.09km -
Ennismore Recreation Complex
553 Ennis Rd, Ennismore ON K0L 1T0 1.48km
-
Peterborough Industrial Credit Union Ltd
890 High St, Peterborough ON 0.9km -
RBC Royal Bank
1127 Chemong Rd, Peterborough ON K9H 7R8 1.27km -
Kawartha Credit Union
14 Hunter St E, Peterborough ON K9J 7B2 1.37km



