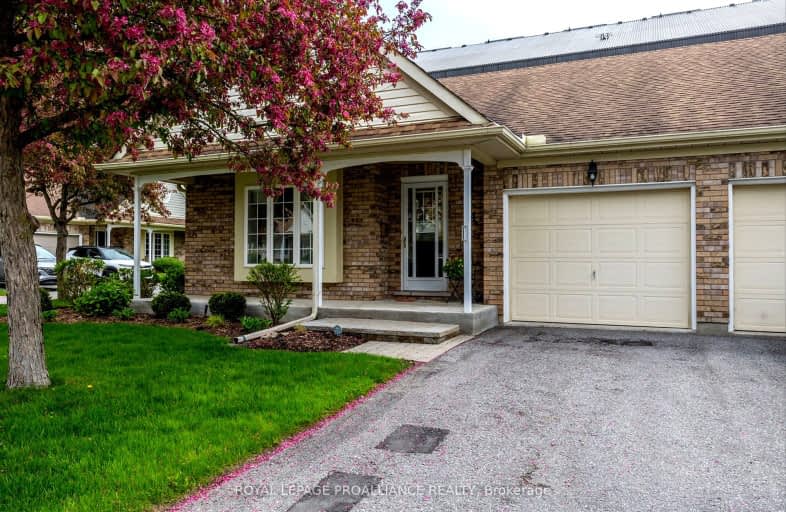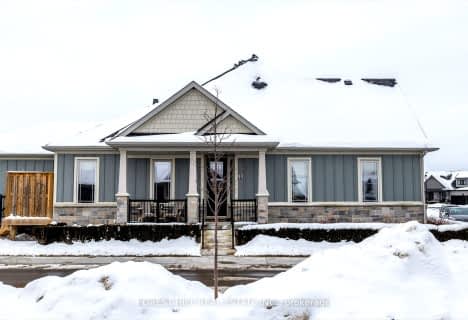Car-Dependent
- Most errands require a car.
Very Bikeable
- Most errands can be accomplished on bike.

Adam Scott Intermediate School
Elementary: PublicQueen Elizabeth Public School
Elementary: PublicImmaculate Conception Catholic Elementary School
Elementary: CatholicArmour Heights Public School
Elementary: PublicKing George Public School
Elementary: PublicSt. Anne Catholic Elementary School
Elementary: CatholicPeterborough Collegiate and Vocational School
Secondary: PublicKenner Collegiate and Vocational Institute
Secondary: PublicHoly Cross Catholic Secondary School
Secondary: CatholicAdam Scott Collegiate and Vocational Institute
Secondary: PublicThomas A Stewart Secondary School
Secondary: PublicSt. Peter Catholic Secondary School
Secondary: Catholic-
Rotary Park
Peterborough ON 0.65km -
Henderson Rec Equip Ltd
2311 Hwy 134, Peterborough ON K9J 8J6 1.09km -
Ennismore Recreation Complex
553 Ennis Rd, Ennismore ON K0L 1T0 1.48km
-
Peterborough Industrial Credit Union Ltd
890 High St, Peterborough ON 0.9km -
RBC Royal Bank
1127 Chemong Rd, Peterborough ON K9H 7R8 1.27km -
Kawartha Credit Union
14 Hunter St E, Peterborough ON K9J 7B2 1.37km





