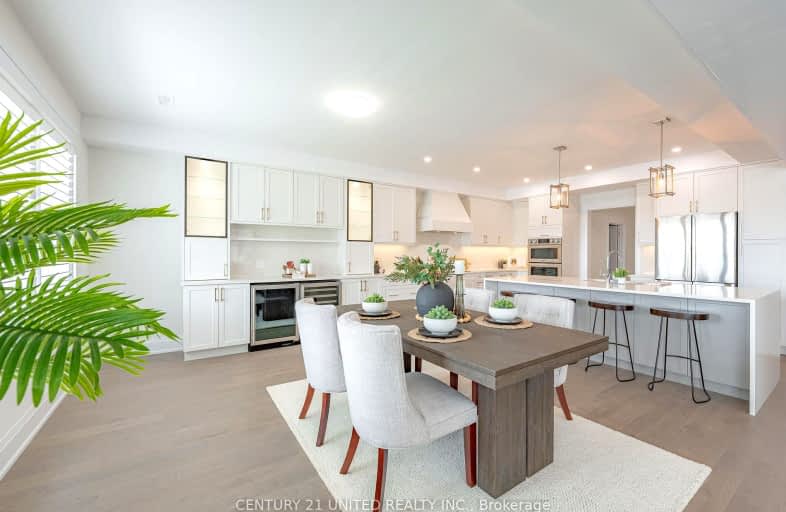Sold on Sep 29, 2023
Note: Property is not currently for sale or for rent.

-
Type: Detached
-
Style: 2-Storey
-
Size: 3500 sqft
-
Lot Size: 49.74 x 0 Feet
-
Age: New
-
Days on Site: 37 Days
-
Added: Aug 23, 2023 (1 month on market)
-
Updated:
-
Last Checked: 2 months ago
-
MLS®#: X6763950
-
Listed By: Century 21 united realty inc.
FAMILY. LUXURY. RENTAL INCOME POTENTIAL. 541 Clayton Avenue is a new build from Dietrich Homes that has been created with the modern family in mind. This home features stunning open concept spaces, massive windows throughout, walk out balconies, 4 beds on the second level, & a legal 2 bed secondary suite (basement apartment). Basement suite complete with fire separation, sound proofing, & a separate entrance. Too many upgrades to list, but some include; insulated 2 car garage, main floor den, coffered ceiling & shiplap details, extended kitchen, & leading energy efficiency and construction quality standards. Just a short walk from the Trans Canada Trail, 5 mins to amenities, & less than 10 mins from Peterborough's Regional Hospital. This home will wow you first with its finishing details, and then back it up with practical design that makes everyday life easier. Fully covered under the Tarion New Home Warranty. See and feel this home for yourself, call to book your viewing today!
Property Details
Facts for 541 Clayton Avenue, Peterborough
Status
Days on Market: 37
Last Status: Sold
Sold Date: Sep 29, 2023
Closed Date: Dec 14, 2023
Expiry Date: Oct 30, 2023
Sold Price: $1,150,000
Unavailable Date: Sep 29, 2023
Input Date: Aug 23, 2023
Property
Status: Sale
Property Type: Detached
Style: 2-Storey
Size (sq ft): 3500
Age: New
Area: Peterborough
Community: Northcrest
Availability Date: Flexible
Inside
Bedrooms: 4
Bedrooms Plus: 2
Bathrooms: 5
Kitchens: 1
Kitchens Plus: 1
Rooms: 12
Den/Family Room: No
Air Conditioning: Central Air
Fireplace: Yes
Laundry Level: Upper
Washrooms: 5
Utilities
Electricity: Yes
Gas: Yes
Cable: Available
Telephone: Available
Building
Basement: Apartment
Basement 2: Finished
Heat Type: Forced Air
Heat Source: Gas
Exterior: Brick
Water Supply: Municipal
Special Designation: Unknown
Parking
Driveway: Pvt Double
Garage Spaces: 2
Garage Type: Attached
Covered Parking Spaces: 2
Total Parking Spaces: 4
Fees
Tax Year: 2023
Tax Legal Description: LOT 145, PLAN 45M257 SUBJECT TO AN EASEMENT FOR **
Highlights
Feature: Golf
Feature: Grnbelt/Conserv
Feature: Hospital
Feature: Park
Feature: Place Of Worship
Feature: Public Transit
Land
Cross Street: Lily Lake, York, Cla
Municipality District: Peterborough
Fronting On: South
Parcel Number: 284580983
Pool: None
Sewer: Sewers
Lot Frontage: 49.74 Feet
Acres: < .50
Zoning: R1
Waterfront: None
Rooms
Room details for 541 Clayton Avenue, Peterborough
| Type | Dimensions | Description |
|---|---|---|
| Office Main | 2.82 x 3.89 | |
| Living Main | 4.65 x 6.53 | |
| Dining Main | 4.88 x 3.66 | |
| Kitchen Main | 5.00 x 3.96 | |
| Prim Bdrm 2nd | 4.65 x 4.47 | |
| Br 2nd | 3.94 x 3.05 | |
| Br Main | 5.56 x 3.94 | |
| Br 2nd | 4.00 x 3.66 | |
| Kitchen Lower | 4.95 x 4.42 | |
| Br Lower | 3.53 x 4.01 | |
| Br Lower | 2.87 x 4.01 |
| XXXXXXXX | XXX XX, XXXX |
XXXXXX XXX XXXX |
$X,XXX,XXX |
| XXXXXXXX XXXXXX | XXX XX, XXXX | $1,175,000 XXX XXXX |
Car-Dependent
- Almost all errands require a car.

École élémentaire publique L'Héritage
Elementary: PublicChar-Lan Intermediate School
Elementary: PublicSt Peter's School
Elementary: CatholicHoly Trinity Catholic Elementary School
Elementary: CatholicÉcole élémentaire catholique de l'Ange-Gardien
Elementary: CatholicWilliamstown Public School
Elementary: PublicÉcole secondaire publique L'Héritage
Secondary: PublicCharlottenburgh and Lancaster District High School
Secondary: PublicSt Lawrence Secondary School
Secondary: PublicÉcole secondaire catholique La Citadelle
Secondary: CatholicHoly Trinity Catholic Secondary School
Secondary: CatholicCornwall Collegiate and Vocational School
Secondary: Public

