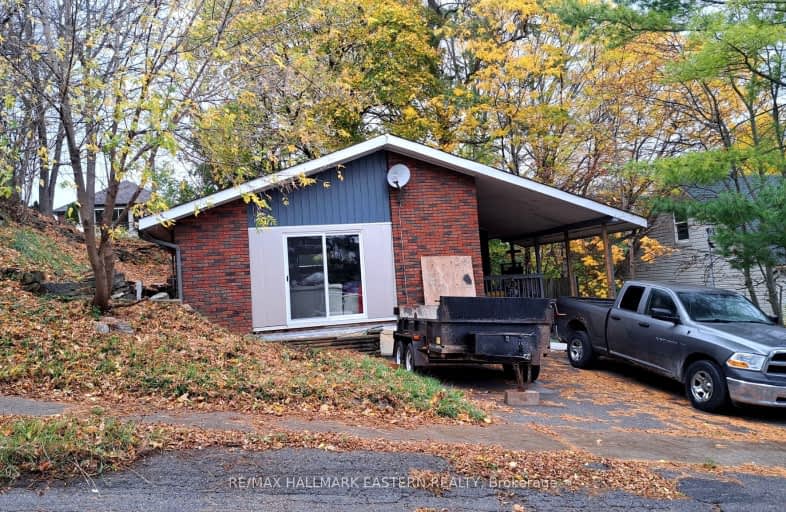Car-Dependent
- Most errands require a car.
Very Bikeable
- Most errands can be accomplished on bike.

Highland Heights Public School
Elementary: PublicSt. Teresa Catholic Elementary School
Elementary: CatholicQueen Mary Public School
Elementary: PublicWestmount Public School
Elementary: PublicPrince of Wales Public School
Elementary: PublicSt. Anne Catholic Elementary School
Elementary: CatholicÉSC Monseigneur-Jamot
Secondary: CatholicPeterborough Collegiate and Vocational School
Secondary: PublicKenner Collegiate and Vocational Institute
Secondary: PublicHoly Cross Catholic Secondary School
Secondary: CatholicAdam Scott Collegiate and Vocational Institute
Secondary: PublicSt. Peter Catholic Secondary School
Secondary: Catholic-
Simcoe & Bethune Park
0.94km -
Petties Park
Peterborough ON 1.03km -
Lanley Park
Peterborough ON 1.03km
-
Scotiabank
26 Hospital Dr, Peterborough ON K9J 7C3 0.96km -
President's Choice Financial ATM
250 Charlotte St, Peterborough ON K9J 2V1 1.08km -
Peterborough Community Credit Union Ltd
167 Brock St, Peterborough ON K9H 2P6 1.24km
- 2 bath
- 4 bed
- 1100 sqft
640 Romaine Street, Peterborough Central, Ontario • K9J 2E4 • 3 South







