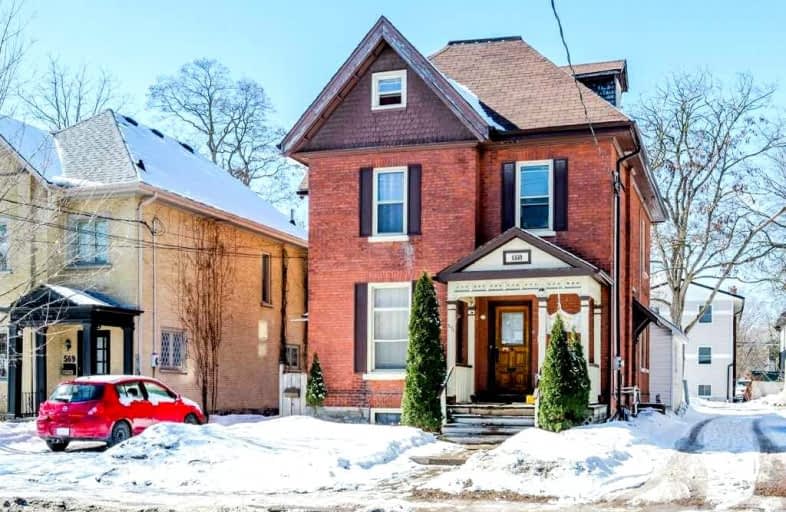Sold on Mar 29, 2022
Note: Property is not currently for sale or for rent.

-
Type: Detached
-
Style: 2 1/2 Storey
-
Size: 2500 sqft
-
Lot Size: 41.24 x 115.83 Feet
-
Age: 100+ years
-
Taxes: $4,185 per year
-
Days on Site: 18 Days
-
Added: Mar 10, 2022 (2 weeks on market)
-
Updated:
-
Last Checked: 3 months ago
-
MLS®#: X5531545
-
Listed By: Royal lepage frank real estate electric city, brokerage
This Large, Centrally Located Duplex Is A Prime Investment Opportunity! The Main Floor Unit Of This Home Has 4 Bedrooms, A Full Bathroom, Powder Room, Kitchen And Large Living Room With Access To The Basement For Laundry And Storage. The Upper Unit Occupies The Second And Third Floor With 5 Bedrooms, Two Full Bathrooms, Kitchen, Laundry And Living Room. Located On The Trent Express Line, Close To Trent University, Traill College & Many Amenities.
Extras
Currently Tenanted At Market Value. Owners Are Paying All Utilities Except Internet. Gross Annual Income Is Over $63,000. This Is A Strong Income-Generating Opportunity To Add To Investment Portfolios Or For First Time Investors.
Property Details
Facts for 571 Water Street, Peterborough
Status
Days on Market: 18
Last Status: Sold
Sold Date: Mar 29, 2022
Closed Date: May 02, 2022
Expiry Date: Jun 10, 2022
Sold Price: $735,000
Unavailable Date: Mar 29, 2022
Input Date: Mar 10, 2022
Prior LSC: Listing with no contract changes
Property
Status: Sale
Property Type: Detached
Style: 2 1/2 Storey
Size (sq ft): 2500
Age: 100+
Area: Peterborough
Community: Downtown
Availability Date: Immediate
Assessment Amount: $289,000
Assessment Year: 2016
Inside
Bedrooms: 9
Bedrooms Plus: 3
Bathrooms: 4
Kitchens: 2
Rooms: 26
Den/Family Room: No
Air Conditioning: None
Fireplace: Yes
Laundry Level: Main
Washrooms: 4
Utilities
Electricity: Yes
Gas: Yes
Cable: Available
Telephone: Available
Building
Basement: Full
Basement 2: Unfinished
Heat Type: Forced Air
Heat Source: Gas
Exterior: Brick
Water Supply: Municipal
Special Designation: Unknown
Parking
Driveway: Private
Garage Type: Detached
Covered Parking Spaces: 5
Total Parking Spaces: 5
Fees
Tax Year: 2021
Tax Legal Description: Pt Lt 2 N Of London St & E Of George St Pl 63 **
Taxes: $4,185
Highlights
Feature: Park
Feature: Public Transit
Feature: River/Stream
Land
Cross Street: London St
Municipality District: Peterborough
Fronting On: West
Parcel Number: 28107028
Pool: None
Sewer: Sewers
Lot Depth: 115.83 Feet
Lot Frontage: 41.24 Feet
Acres: < .50
Zoning: Duplex
Additional Media
- Virtual Tour: https://unbranded.youriguide.com/571_water_st_peterborough_on/
Rooms
Room details for 571 Water Street, Peterborough
| Type | Dimensions | Description |
|---|---|---|
| Kitchen Main | 3.50 x 1.86 | |
| Dining Main | 3.50 x 1.62 | |
| Br Main | 3.79 x 4.41 | |
| Br Main | 3.50 x 3.55 | |
| Br Main | 3.30 x 2.93 | |
| Br Main | 3.35 x 2.94 | |
| Kitchen 2nd | 2.69 x 3.46 | Eat-In Kitchen |
| Br 2nd | 3.23 x 4.52 | |
| Br 2nd | 2.75 x 2.38 | |
| Br 3rd | 2.34 x 5.22 | |
| Br 3rd | 3.38 x 4.00 | |
| Br 3rd | 4.10 x 2.82 |
| XXXXXXXX | XXX XX, XXXX |
XXXX XXX XXXX |
$XXX,XXX |
| XXX XX, XXXX |
XXXXXX XXX XXXX |
$XXX,XXX |
| XXXXXXXX XXXX | XXX XX, XXXX | $735,000 XXX XXXX |
| XXXXXXXX XXXXXX | XXX XX, XXXX | $599,900 XXX XXXX |

Adam Scott Intermediate School
Elementary: PublicQueen Elizabeth Public School
Elementary: PublicImmaculate Conception Catholic Elementary School
Elementary: CatholicArmour Heights Public School
Elementary: PublicKing George Public School
Elementary: PublicSt. Anne Catholic Elementary School
Elementary: CatholicPeterborough Collegiate and Vocational School
Secondary: PublicKenner Collegiate and Vocational Institute
Secondary: PublicHoly Cross Catholic Secondary School
Secondary: CatholicAdam Scott Collegiate and Vocational Institute
Secondary: PublicThomas A Stewart Secondary School
Secondary: PublicSt. Peter Catholic Secondary School
Secondary: Catholic

