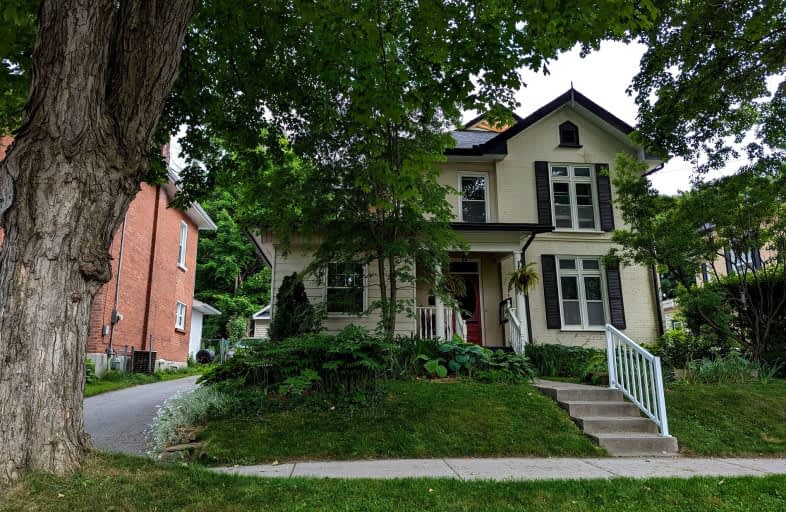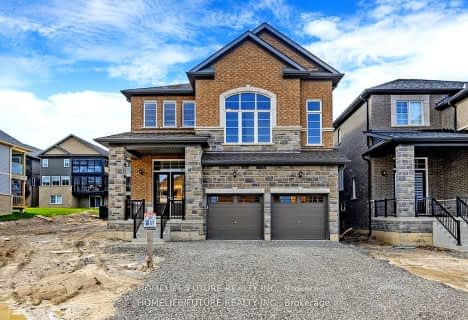Very Walkable
- Most errands can be accomplished on foot.
77
/100
Very Bikeable
- Most errands can be accomplished on bike.
84
/100

Highland Heights Public School
Elementary: Public
1.67 km
Keith Wightman Public School
Elementary: Public
1.89 km
St. Teresa Catholic Elementary School
Elementary: Catholic
1.19 km
Queen Mary Public School
Elementary: Public
0.31 km
Westmount Public School
Elementary: Public
1.37 km
Prince of Wales Public School
Elementary: Public
0.63 km
ÉSC Monseigneur-Jamot
Secondary: Catholic
2.71 km
Peterborough Collegiate and Vocational School
Secondary: Public
1.28 km
Kenner Collegiate and Vocational Institute
Secondary: Public
2.81 km
Holy Cross Catholic Secondary School
Secondary: Catholic
3.10 km
Adam Scott Collegiate and Vocational Institute
Secondary: Public
2.94 km
St. Peter Catholic Secondary School
Secondary: Catholic
0.89 km
-
Simcoe & Bethune Park
0.83km -
Millennium Park
130 King St, Peterborough ON 1.18km -
Confederation Square
Ontario 1.37km
-
HODL Bitcoin ATM - Quick Buy Convenience
316 Charlotte St, Peterborough ON K9J 2V7 0.66km -
Scotiabank
26 Hospital Dr, Peterborough ON K9J 7C3 0.82km -
BMO Bank of Montreal
311 George St N, Peterborough ON K9J 3H3 1.18km





