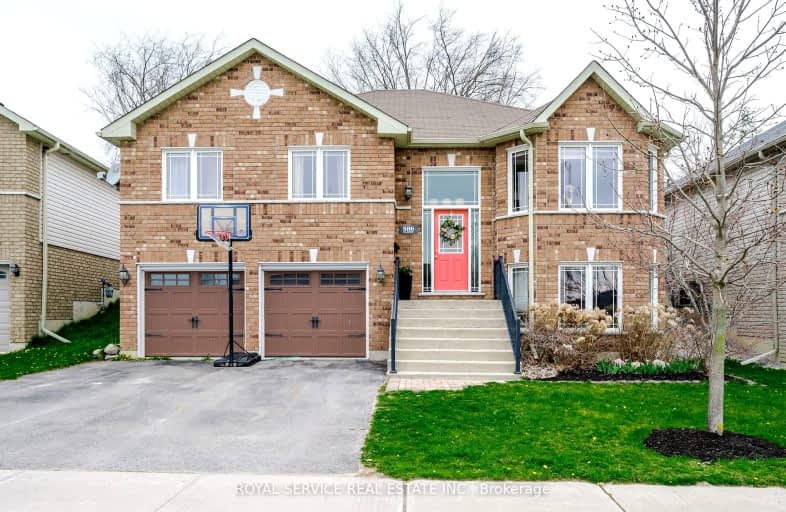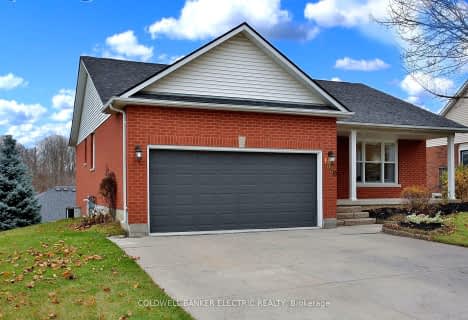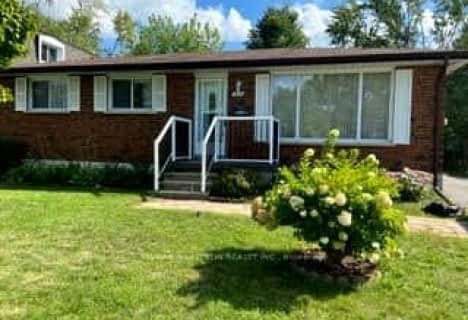Car-Dependent
- Almost all errands require a car.
19
/100
Somewhat Bikeable
- Most errands require a car.
35
/100

St. Alphonsus Catholic Elementary School
Elementary: Catholic
3.15 km
Kawartha Heights Public School
Elementary: Public
1.68 km
Roger Neilson Public School
Elementary: Public
2.95 km
Keith Wightman Public School
Elementary: Public
3.21 km
James Strath Public School
Elementary: Public
2.88 km
St. Catherine Catholic Elementary School
Elementary: Catholic
3.65 km
ÉSC Monseigneur-Jamot
Secondary: Catholic
3.25 km
Peterborough Collegiate and Vocational School
Secondary: Public
6.16 km
Kenner Collegiate and Vocational Institute
Secondary: Public
3.48 km
Holy Cross Catholic Secondary School
Secondary: Catholic
1.94 km
Crestwood Secondary School
Secondary: Public
2.95 km
St. Peter Catholic Secondary School
Secondary: Catholic
5.31 km
-
Giles Park
Ontario 3.17km -
Peterborough West Animal Hospital Dog Run
2605 Stewart Line (Stewart Line/Hwy 7), Peterborough ON 3.53km -
Roper Park
Peterborough ON 4.59km
-
CIBC
1781 Lansdowne St W, Peterborough ON K9K 2T4 1.44km -
President's Choice Financial ATM
1875 Lansdowne St W, Peterborough ON K9K 0C9 1.49km -
Kawartha Credit Union
1905 Lansdowne St W, Peterborough ON K9K 0C9 1.54km










