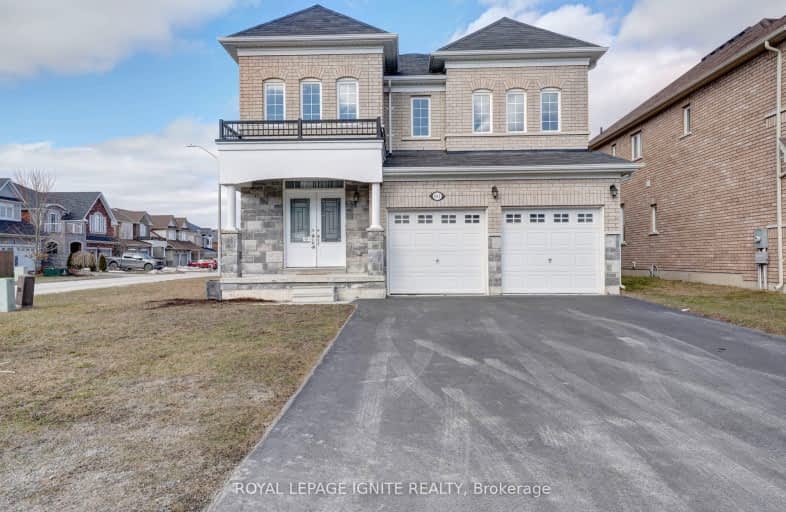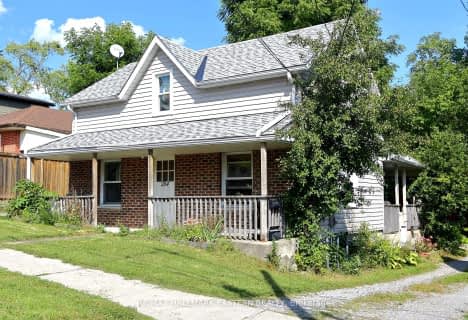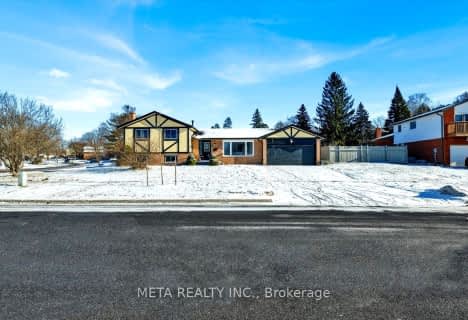Car-Dependent
- Almost all errands require a car.

Adam Scott Intermediate School
Elementary: PublicImmaculate Conception Catholic Elementary School
Elementary: CatholicArmour Heights Public School
Elementary: PublicKing George Public School
Elementary: PublicOtonabee Valley Public School
Elementary: PublicMonsignor O'Donoghue Catholic Elementary School
Elementary: CatholicPeterborough Collegiate and Vocational School
Secondary: PublicKenner Collegiate and Vocational Institute
Secondary: PublicHoly Cross Catholic Secondary School
Secondary: CatholicAdam Scott Collegiate and Vocational Institute
Secondary: PublicThomas A Stewart Secondary School
Secondary: PublicSt. Peter Catholic Secondary School
Secondary: Catholic-
Mark S Burnham Provincial Park
Peterborough ON 2.15km -
Ashburnham Dog Park
Ashburnham/Lansdowne, Peterborough ON 2.2km -
Trent-Severn Waterway
2155 Ashburnham Dr, Peterborough ON K9L 1P8 2.16km
-
BMO Bank of Montreal
71 Hunter St E, Peterborough ON K9H 1G4 2.23km -
President's Choice Financial ATM
400 Lansdowne St E, Peterborough ON K9L 0B2 2.3km -
Peterborough Industrial Credit Union Ltd
890 High St, Peterborough ON 2.44km





