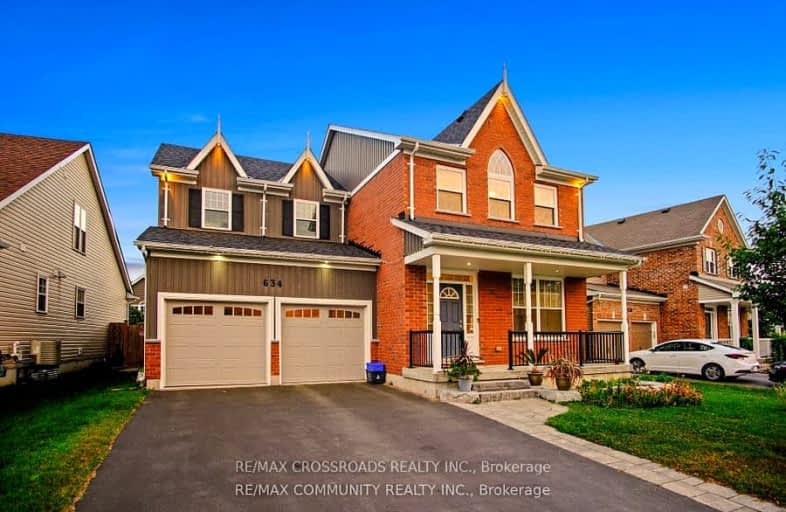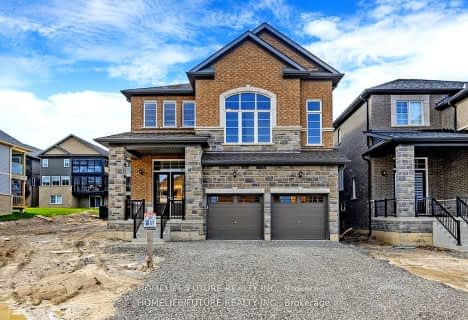Car-Dependent
- Most errands require a car.
43
/100
Bikeable
- Some errands can be accomplished on bike.
56
/100

Highland Heights Public School
Elementary: Public
1.91 km
Adam Scott Intermediate School
Elementary: Public
1.49 km
R F Downey Public School
Elementary: Public
0.29 km
St. Paul Catholic Elementary School
Elementary: Catholic
0.89 km
Edmison Heights Public School
Elementary: Public
1.24 km
St. Anne Catholic Elementary School
Elementary: Catholic
1.72 km
ÉSC Monseigneur-Jamot
Secondary: Catholic
5.36 km
Peterborough Collegiate and Vocational School
Secondary: Public
3.11 km
Kenner Collegiate and Vocational Institute
Secondary: Public
6.35 km
Adam Scott Collegiate and Vocational Institute
Secondary: Public
1.48 km
Thomas A Stewart Secondary School
Secondary: Public
2.14 km
St. Peter Catholic Secondary School
Secondary: Catholic
3.06 km
-
Milroy Park
ON 0.43km -
Northland Park
1255 Bathurst St (Cabot St), Peterborough ON K9J 8S2 0.81km -
Ennismore Recreation Complex
553 Ennis Rd, Ennismore ON K0L 1T0 1.11km
-
BMO Bank of Montreal
1154 Chemong Rd, Peterborough ON K9H 7J6 0.66km -
HSBC ATM
1091 Chemong Rd, Peterborough ON K9H 7R8 1km -
TD Bank Financial Group
1091 Chemong Rd, Peterborough ON K9H 7R8 1.01km



