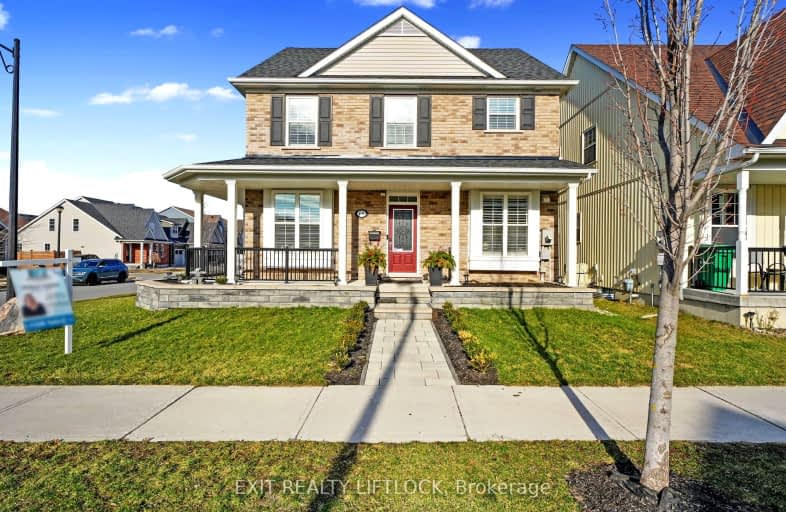Somewhat Walkable
- Some errands can be accomplished on foot.
Bikeable
- Some errands can be accomplished on bike.

Highland Heights Public School
Elementary: PublicAdam Scott Intermediate School
Elementary: PublicR F Downey Public School
Elementary: PublicSt. Paul Catholic Elementary School
Elementary: CatholicEdmison Heights Public School
Elementary: PublicSt. Anne Catholic Elementary School
Elementary: CatholicÉSC Monseigneur-Jamot
Secondary: CatholicPeterborough Collegiate and Vocational School
Secondary: PublicKenner Collegiate and Vocational Institute
Secondary: PublicAdam Scott Collegiate and Vocational Institute
Secondary: PublicThomas A Stewart Secondary School
Secondary: PublicSt. Peter Catholic Secondary School
Secondary: Catholic-
The Black Horse Pub
452 George Street N, Peterborough, ON K9H 3R7 3.28km -
Kettle Drums Restaurant & Bar
224 Hunter Street W, Peterborough, ON K9H 2L1 3.35km -
Bhojan
427 George Street N, Peterborough, ON K9H 3R4 3.36km
-
McDonald's
1043 Chemong Rd. N., Peterborough, ON K9H 7E6 1km -
McDonald's
1002 Chemong Road, Peterborough, ON K9H 7E3 1.08km -
Corner Cafe Makin Bacon All Day
833 Chemong Road, Peterborough, ON K9H 5Z5 1.88km
-
GoodLife Fitness
1154 Chemong Rd, Peterborough, ON K9H 7J6 0.64km -
Fit4less Peterborough
898 Monaghan Road, unit 3, Peterborough, ON K9J 1Y9 5.24km -
Young's Point Personal Training
2108 Nathaway Drive, Youngs Point, ON K0L 3G0 19.1km
-
Rexall Drug Store
1154 Chemong Road, Peterborough, ON K9H 7J6 0.62km -
IDA PHARMACY
829 Chemong Road, Brookdale Plaza, Peterborough, ON K9H 5Z5 1.88km -
Sullivan's Pharmacy
71 Hunter Street E, Peterborough, ON K9H 1G4 3.82km
-
Boston Pizza
1164 Chemong Road, Peterborough, ON K9J 6X2 0.49km -
Wendy's
1124 Chemong Road Rr, #1, Peterborough, ON K9J 6X2 0.78km -
Wild Wing
501 Towerhill Road, Peterborough, ON K9H 7S3 0.91km
-
Peterborough Square
360 George Street N, Peterborough, ON K9H 7E7 3.62km -
Lansdowne Place
645 Lansdowne Street W, Peterborough, ON K9J 7Y5 5.51km -
Dollar Tree Canada
1154 Chemong Road, Unit 3, Peterborough, ON K9H 7J6 0.4km
-
Healthy Planet - Peterborough
871 Chemong Rd, Unit 1, Peterborough, ON K9H 5Z5 1.79km -
Minh's Chinese Groceries
430 George Street N, Peterborough, ON K9H 3R5 3.37km -
Liftlock Foodland
142 Hunter Street E, Peterborough, ON K9H 1G6 3.83km
-
The Beer Store
570 Lansdowne Street W, Peterborough, ON K9J 1Y9 5.35km -
Liquor Control Board of Ontario
879 Lansdowne Street W, Peterborough, ON K9J 1Z5 5.67km -
LCBO
30 Ottawa Street, Havelock, ON K0L 1Z0 37.26km
-
Husky
852 Chemong Road, Peterborough, ON K9H 5Z8 1.77km -
Del Mastro Motors
48 Lansdowne Street West, Peterborough, ON K9J 1Y1 5.27km -
Master Mechanic
552 Lansdowne Street W, Peterborough, ON K9J 8J7 5.29km
-
Galaxy Cinemas
320 Water Street, Peterborough, ON K9H 7N9 3.71km -
Lindsay Drive In
229 Pigeon Lake Road, Lindsay, ON K9V 4R6 28.43km -
Century Theatre
141 Kent Street W, Lindsay, ON K9V 2Y5 31.93km
-
Peterborough Public Library
345 Aylmer Street N, Peterborough, ON K9H 3V7 3.53km -
Scugog Memorial Public Library
231 Water Street, Port Perry, ON L9L 1A8 54.4km -
Marmora Public Library
37 Forsyth St, Marmora, ON K0K 2M0 54.61km
-
Peterborough Regional Health Centre
1 Hospital Drive, Peterborough, ON K9J 7C6 3.81km -
Ross Memorial Hospital
10 Angeline Street N, Lindsay, ON K9V 4M8 32.96km -
Northumberland Hills Hospital
1000 Depalma Drive, Cobourg, ON K9A 5W6 41.17km
-
Milroy Park
ON 0.31km -
Northland Park
1255 Bathurst St (Cabot St), Peterborough ON K9J 8S2 0.99km -
Ennismore Recreation Complex
553 Ennis Rd, Ennismore ON K0L 1T0 1.14km
-
BMO Bank of Montreal
1154 Chemong Rd, Peterborough ON K9H 7J6 0.5km -
HSBC ATM
1091 Chemong Rd, Peterborough ON K9H 7R8 0.84km -
TD Canada Trust ATM
1091 Chemong Rd, Peterborough ON K9H 7R8 0.9km
- 4 bath
- 4 bed
- 2500 sqft
901 Bamford Terrace, Smith Ennismore Lakefield, Ontario • K9K 0H3 • Rural Smith-Ennismore-Lakefield
- 3 bath
- 4 bed
261 Carolyn Avenue, Smith Ennismore Lakefield, Ontario • K9J 6X4 • Rural Smith-Ennismore-Lakefield
- 3 bath
- 5 bed
- 3500 sqft
48 York Drive, Smith Ennismore Lakefield, Ontario • K9K 0H1 • Rural Smith-Ennismore-Lakefield
- 6 bath
- 4 bed
- 2500 sqft
39 Summer Lane, Smith Ennismore Lakefield, Ontario • K9L 0G4 • Lakefield
- 4 bath
- 4 bed
- 2000 sqft
312 Glenwood Street, Smith Ennismore Lakefield, Ontario • K9H 2B3 • Rural Smith-Ennismore-Lakefield
- 2 bath
- 3 bed
206 O'Neil Street, Smith Ennismore Lakefield, Ontario • K9K 0H5 • Rural Smith-Ennismore-Lakefield














