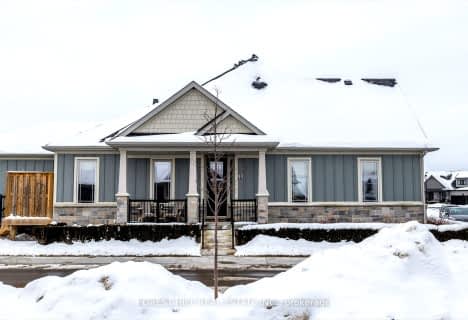Car-Dependent
- Almost all errands require a car.
18
/100
Bikeable
- Some errands can be accomplished on bike.
64
/100

Adam Scott Intermediate School
Elementary: Public
0.91 km
Queen Elizabeth Public School
Elementary: Public
1.33 km
Armour Heights Public School
Elementary: Public
1.54 km
St. Paul Catholic Elementary School
Elementary: Catholic
1.45 km
Edmison Heights Public School
Elementary: Public
1.25 km
St. Anne Catholic Elementary School
Elementary: Catholic
1.57 km
ÉSC Monseigneur-Jamot
Secondary: Catholic
5.92 km
Peterborough Collegiate and Vocational School
Secondary: Public
2.18 km
Kenner Collegiate and Vocational Institute
Secondary: Public
5.51 km
Adam Scott Collegiate and Vocational Institute
Secondary: Public
0.94 km
Thomas A Stewart Secondary School
Secondary: Public
0.47 km
St. Peter Catholic Secondary School
Secondary: Catholic
3.42 km
-
Ennismore Recreation Complex
553 Ennis Rd, Ennismore ON K0L 1T0 1.3km -
Rotary Park
Peterborough ON 1.59km -
Riverside Park & Zoo Splash Pad
Peterborough ON 1.85km
-
Peterborough Industrial Credit Union Ltd
890 High St, Peterborough ON 1.83km -
RBC Royal Bank
1127 Chemong Rd, Peterborough ON K9H 7R8 1.9km -
CIBC
809 Chemong Rd, Peterborough ON K9H 5Z5 2.01km



