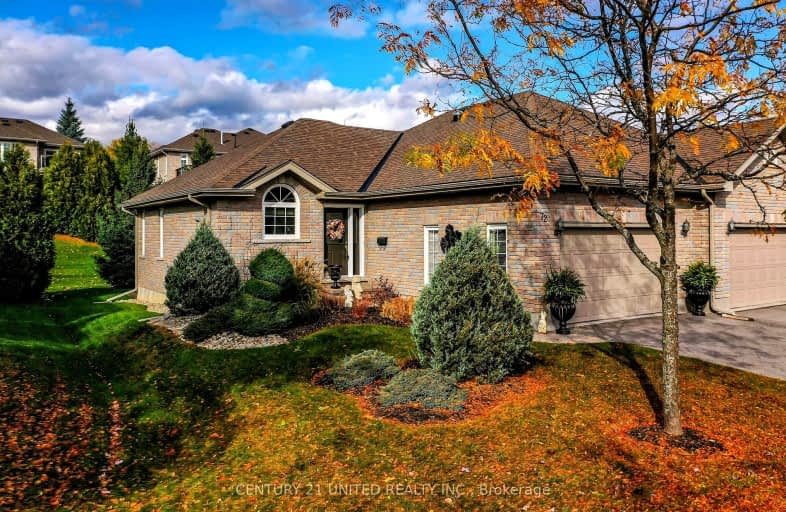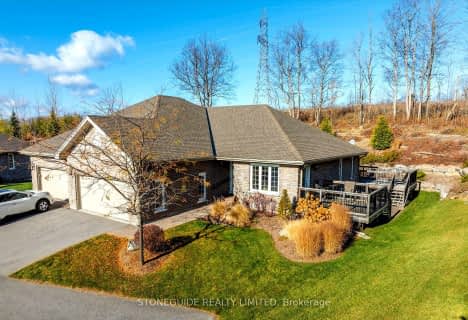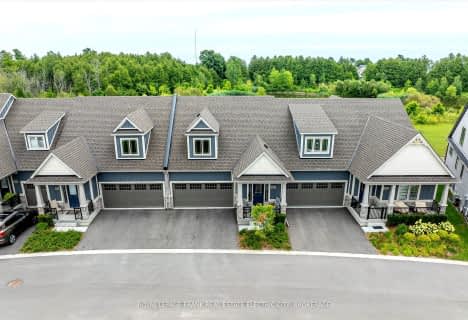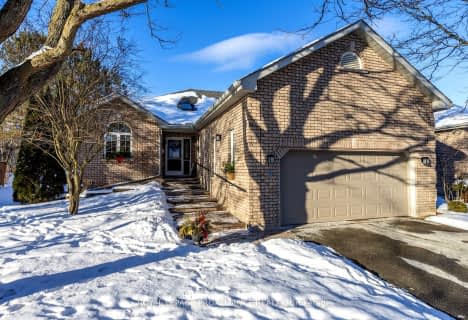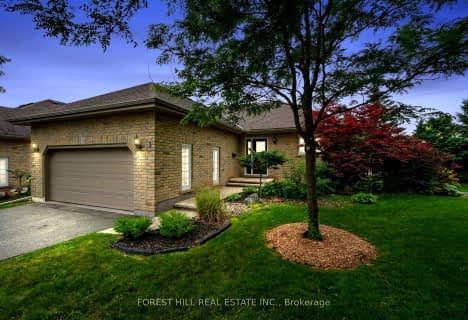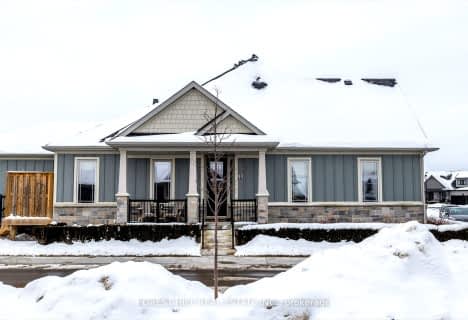Car-Dependent
- Almost all errands require a car.
Bikeable
- Some errands can be accomplished on bike.

Adam Scott Intermediate School
Elementary: PublicQueen Elizabeth Public School
Elementary: PublicR F Downey Public School
Elementary: PublicSt. Paul Catholic Elementary School
Elementary: CatholicEdmison Heights Public School
Elementary: PublicSt. Anne Catholic Elementary School
Elementary: CatholicÉSC Monseigneur-Jamot
Secondary: CatholicPeterborough Collegiate and Vocational School
Secondary: PublicKenner Collegiate and Vocational Institute
Secondary: PublicAdam Scott Collegiate and Vocational Institute
Secondary: PublicThomas A Stewart Secondary School
Secondary: PublicSt. Peter Catholic Secondary School
Secondary: Catholic-
The Black Horse Pub
452 George Street N, Peterborough, ON K9H 3R7 4.86km -
Real Thai Cuisine
415 George Street N, Peterborough, ON K9H 3R4 4.99km -
One Eighty
180 Hunter Street, Peterborough, ON K9H 2L2 5.03km
-
Kyoto Coffee
2621 Lakefield Road, Lakefield, ON K9J 6X5 1.88km -
McDonald's
1002 Chemong Road, Peterborough, ON K9H 7E3 3.58km -
McDonald's
1043 Chemong Rd. N., Peterborough, ON K9H 7E6 3.6km
-
Rexall Drug Store
1154 Chemong Road, Peterborough, ON K9H 7J6 3.43km -
IDA PHARMACY
829 Chemong Road, Brookdale Plaza, Peterborough, ON K9H 5Z5 4.02km -
Sullivan's Pharmacy
71 Hunter Street E, Peterborough, ON K9H 1G4 4.97km
-
Osmow's
1447 Water Street, Unit 2 & 3, Peterborough, ON K9J 6X6 0.53km -
The Cabin
1351 Armour Road, Peterborough, ON K9H 0E2 1.03km -
The Ceilie
1600 West Bank Drive, Peterborough, ON K9L 1Z7 1.08km
-
Peterborough Square
360 George Street N, Peterborough, ON K9H 7E7 5.22km -
Lansdowne Place
645 Lansdowne Street W, Peterborough, ON K9J 7Y5 7.5km -
Giant Tiger
2704 Lakefield Road, Peterborough, ON K9J 6X5 2.64km
-
Healthy Planet Peterborough
871 Chemong Rd, Unit 1, Peterborough, ON K9H 5Z5 3.91km -
Liftlock Foodland
142 Hunter Street E, Peterborough, ON K9H 1G6 4.85km -
Minh's Chinese Groceries
430 George Street N, Peterborough, ON K9H 3R5 4.94km
-
The Beer Store
570 Lansdowne Street W, Peterborough, ON K9J 1Y9 7.27km -
Liquor Control Board of Ontario
879 Lansdowne Street W, Peterborough, ON K9J 1Z5 7.86km -
LCBO
Highway 7, Havelock, ON K0L 1Z0 37.81km
-
Del Mastro Motors
48 Lansdowne Street West, Peterborough, ON K9J 1Y1 6.69km -
Ultramar Gas
949 Highway 7, Peterborough, ON K9J 6X9 6.95km -
Master Mechanic
552 Lansdowne Street W, Peterborough, ON K9J 8J7 7.18km
-
Galaxy Cinemas
320 Water Street, Peterborough, ON K9H 7N9 5.25km -
Lindsay Drive In
229 Pigeon Lake Road, Lindsay, ON K9V 4R6 30.43km -
Century Theatre
141 Kent Street W, Lindsay, ON K9V 2Y5 34.02km
-
Peterborough Public Library
345 Aylmer Street N, Peterborough, ON K9H 3V7 5.3km -
Marmora Public Library
37 Forsyth St, Marmora, ON K0K 2M0 51.99km -
Scugog Memorial Public Library
231 Water Street, Port Perry, ON L9L 1A8 57.18km
-
Peterborough Regional Health Centre
1 Hospital Drive, Peterborough, ON K9J 7C6 6.27km -
Ross Memorial Hospital
10 Angeline Street N, Lindsay, ON K9V 4M8 35.06km -
Northumberland Hills Hospital
1000 Depalma Drive, Cobourg, ON K9A 5W6 42.42km
-
Riverside Park & Zoo Splash Pad
Peterborough ON 0.82km -
Ennismore Recreation Complex
553 Ennis Rd, Ennismore ON K0L 1T0 2.7km -
Rotary Park
Peterborough ON 4.21km
-
CIBC
1600 W Bank Dr, Peterborough ON K9L 0G2 1.31km -
Cibc ATM
1600 W Bank Dr, Peterborough ON K9J 7B8 1.32km -
BMO Bank of Montreal
1154 Chemong Rd, Peterborough ON K9H 7J6 3.22km
