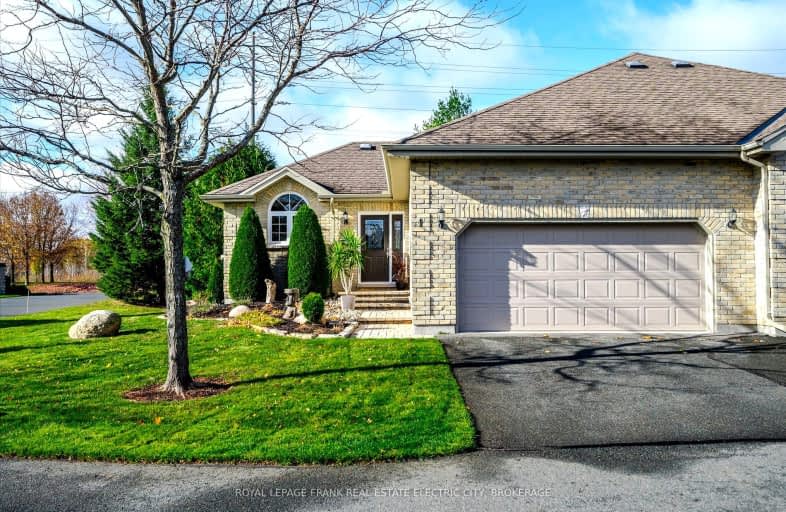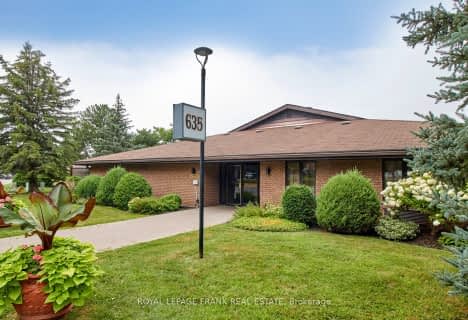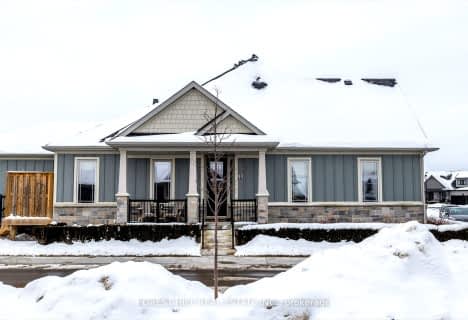Car-Dependent
- Almost all errands require a car.
Very Bikeable
- Most errands can be accomplished on bike.

Adam Scott Intermediate School
Elementary: PublicQueen Elizabeth Public School
Elementary: PublicR F Downey Public School
Elementary: PublicSt. Paul Catholic Elementary School
Elementary: CatholicEdmison Heights Public School
Elementary: PublicSt. Anne Catholic Elementary School
Elementary: CatholicÉSC Monseigneur-Jamot
Secondary: CatholicPeterborough Collegiate and Vocational School
Secondary: PublicKenner Collegiate and Vocational Institute
Secondary: PublicAdam Scott Collegiate and Vocational Institute
Secondary: PublicThomas A Stewart Secondary School
Secondary: PublicSt. Peter Catholic Secondary School
Secondary: Catholic-
The Black Horse Pub
452 George Street N, Peterborough, ON K9H 3R7 4.47km -
Real Thai Cuisine
415 George Street N, Peterborough, ON K9H 3R4 4.61km -
One Eighty
180 Hunter Street, Peterborough, ON K9H 2L2 4.65km
-
Kyoto Coffee
2621 Lakefield Road, Lakefield, ON K9J 6X5 2.2km -
McDonald's
1002 Chemong Road, Peterborough, ON K9H 7E3 3.3km -
McDonald's
1043 Chemong Rd. N., Peterborough, ON K9H 7E6 3.34km
-
Durham Ultimate Fitness Club
164 Baseline Road E, Bowmanville, ON L1C 3L4 57.07km -
F45 Training Oshawa Central
500 King St W, Oshawa, ON L1J 2K9 68.05km -
Womens Fitness Clubs of Canada
201-7 Rossland Rd E, Ajax, ON L1Z 0T4 77.36km
-
Rexall Drug Store
1154 Chemong Road, Peterborough, ON K9H 7J6 3.21km -
IDA PHARMACY
829 Chemong Road, Brookdale Plaza, Peterborough, ON K9H 5Z5 3.69km -
Sullivan's Pharmacy
71 Hunter Street E, Peterborough, ON K9H 1G4 4.57km
-
Osmow's
1447 Water Street, Unit 2 & 3, Peterborough, ON K9J 6X6 0.45km -
The Cabin
1351 Armour Road, Peterborough, ON K9H 0E2 1.06km -
Tacheena
1123 Water Street, Peterborough, ON K9H 3P7 1.48km
-
Peterborough Square
360 George Street N, Peterborough, ON K9H 7E7 4.84km -
Lansdowne Place
645 Lansdowne Street W, Peterborough, ON K9J 7Y5 7.12km -
Giant Tiger
2704 Lakefield Road, Peterborough, ON K9J 6X5 2.96km
-
Healthy Planet Peterborough
871 Chemong Rd, Unit 1, Peterborough, ON K9H 5Z5 3.59km -
Liftlock Foodland
142 Hunter Street E, Peterborough, ON K9H 1G6 4.45km -
Minh's Chinese Groceries
430 George Street N, Peterborough, ON K9H 3R5 4.55km
-
The Beer Store
570 Lansdowne Street W, Peterborough, ON K9J 1Y9 6.89km -
Liquor Control Board of Ontario
879 Lansdowne Street W, Peterborough, ON K9J 1Z5 7.5km -
LCBO
Highway 7, Havelock, ON K0L 1Z0 37.84km
-
Del Mastro Motors
48 Lansdowne Street West, Peterborough, ON K9J 1Y1 6.28km -
Ultramar Gas
949 Highway 7, Peterborough, ON K9J 6X9 6.58km -
Master Mechanic
552 Lansdowne Street W, Peterborough, ON K9J 8J7 6.8km
-
Galaxy Cinemas
320 Water Street, Peterborough, ON K9H 7N9 4.85km -
Lindsay Drive In
229 Pigeon Lake Road, Lindsay, ON K9V 4R6 30.52km -
Century Theatre
141 Kent Street W, Lindsay, ON K9V 2Y5 34.1km
-
Peterborough Public Library
345 Aylmer Street N, Peterborough, ON K9H 3V7 4.92km -
Marmora Public Library
37 Forsyth St, Marmora, ON K0K 2M0 52.04km -
Scugog Memorial Public Library
231 Water Street, Port Perry, ON L9L 1A8 57.06km
-
Peterborough Regional Health Centre
1 Hospital Drive, Peterborough, ON K9J 7C6 5.94km -
Ross Memorial Hospital
10 Angeline Street N, Lindsay, ON K9V 4M8 35.14km -
Northumberland Hills Hospital
1000 Depalma Drive, Cobourg, ON K9A 5W6 42.01km
-
Riverside Park & Zoo Splash Pad
Peterborough ON 0.42km -
Ennismore Recreation Complex
553 Ennis Rd, Ennismore ON K0L 1T0 2.38km -
Rotary Park
Peterborough ON 3.82km
-
CIBC
1600 W Bank Dr, Peterborough ON K9L 0G2 1.41km -
Cibc ATM
1600 W Bank Dr, Peterborough ON K9J 7B8 1.42km -
BMO Bank of Montreal
1154 Chemong Rd, Peterborough ON K9H 7J6 2.99km
- 3 bath
- 1 bed
- 1000 sqft
72-301 Carnegie Avenue, Peterborough, Ontario • K9L 0B3 • Northcrest
- 1 bath
- 1 bed
- 800 sqft
10-635 Whitaker Street, Peterborough, Ontario • K9H 7L5 • Ashburnham







