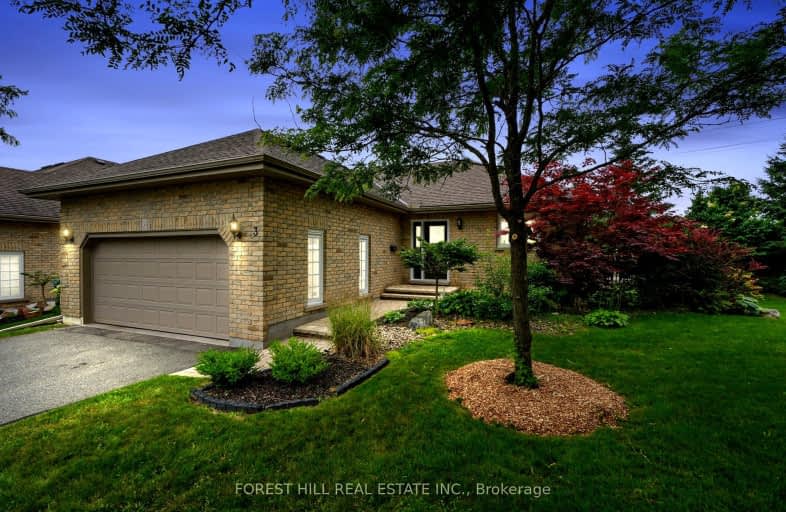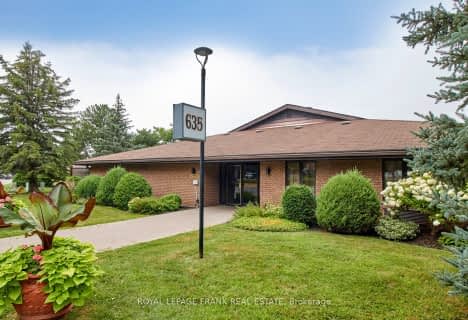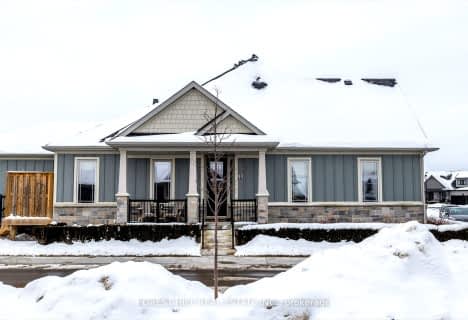
Car-Dependent
- Almost all errands require a car.
Very Bikeable
- Most errands can be accomplished on bike.

Adam Scott Intermediate School
Elementary: PublicQueen Elizabeth Public School
Elementary: PublicR F Downey Public School
Elementary: PublicSt. Paul Catholic Elementary School
Elementary: CatholicEdmison Heights Public School
Elementary: PublicSt. Anne Catholic Elementary School
Elementary: CatholicÉSC Monseigneur-Jamot
Secondary: CatholicPeterborough Collegiate and Vocational School
Secondary: PublicKenner Collegiate and Vocational Institute
Secondary: PublicAdam Scott Collegiate and Vocational Institute
Secondary: PublicThomas A Stewart Secondary School
Secondary: PublicSt. Peter Catholic Secondary School
Secondary: Catholic-
Riverside Park & Zoo Splash Pad
Peterborough ON 0.42km -
Northland Park
1255 Bathurst St (Cabot St), Peterborough ON K9J 8S2 1.67km -
Inverlea Park
2.37km
-
CIBC
1600 W Bank Dr, Peterborough ON K9L 0G2 1.41km -
BMO Bank of Montreal
1154 Chemong Rd, Peterborough ON K9H 7J6 2.99km -
CoinFlip Bitcoin ATM
116 Parkhill Rd E, Peterborough ON K9H 1R1 3.26km
- 3 bath
- 1 bed
- 1000 sqft
72-301 Carnegie Avenue, Peterborough, Ontario • K9L 0B3 • Northcrest
- 1 bath
- 1 bed
- 800 sqft
10-635 Whitaker Street, Peterborough, Ontario • K9H 7L5 • Ashburnham






