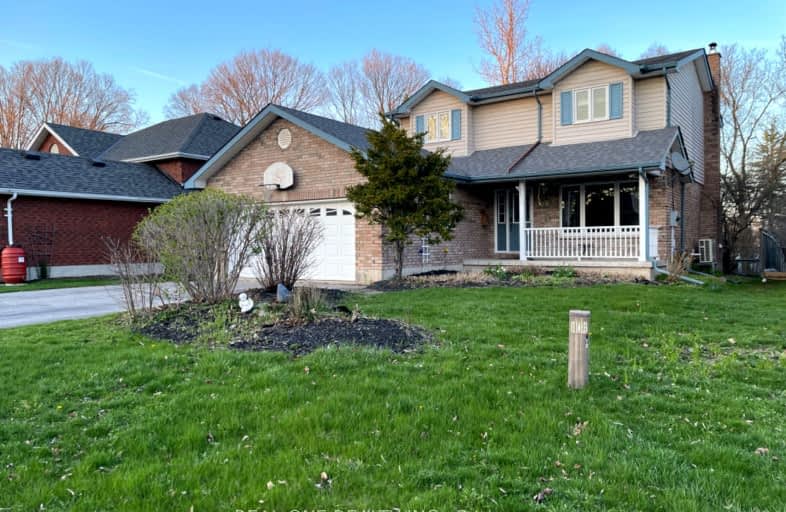Car-Dependent
- Most errands require a car.
35
/100
Bikeable
- Some errands can be accomplished on bike.
52
/100

St. Alphonsus Catholic Elementary School
Elementary: Catholic
2.47 km
Kawartha Heights Public School
Elementary: Public
0.91 km
Roger Neilson Public School
Elementary: Public
2.58 km
Keith Wightman Public School
Elementary: Public
2.51 km
James Strath Public School
Elementary: Public
2.21 km
St. Catherine Catholic Elementary School
Elementary: Catholic
2.85 km
ÉSC Monseigneur-Jamot
Secondary: Catholic
2.46 km
Peterborough Collegiate and Vocational School
Secondary: Public
5.43 km
Kenner Collegiate and Vocational Institute
Secondary: Public
3.04 km
Holy Cross Catholic Secondary School
Secondary: Catholic
1.16 km
Crestwood Secondary School
Secondary: Public
2.35 km
St. Peter Catholic Secondary School
Secondary: Catholic
4.51 km
-
Giles Park
Ontario 2.49km -
Roper Park
Peterborough ON 3.79km -
Peterborough West Animal Hospital Dog Run
2605 Stewart Line (Stewart Line/Hwy 7), Peterborough ON 3.96km
-
RBC Royal Bank
1550 Lansdowne St W, Peterborough ON K9J 2A2 0.8km -
CIBC
1781 Lansdowne St W, Peterborough ON K9K 2T4 0.89km -
President's Choice Financial ATM
1875 Lansdowne St W, Peterborough ON K9K 0C9 1.08km





