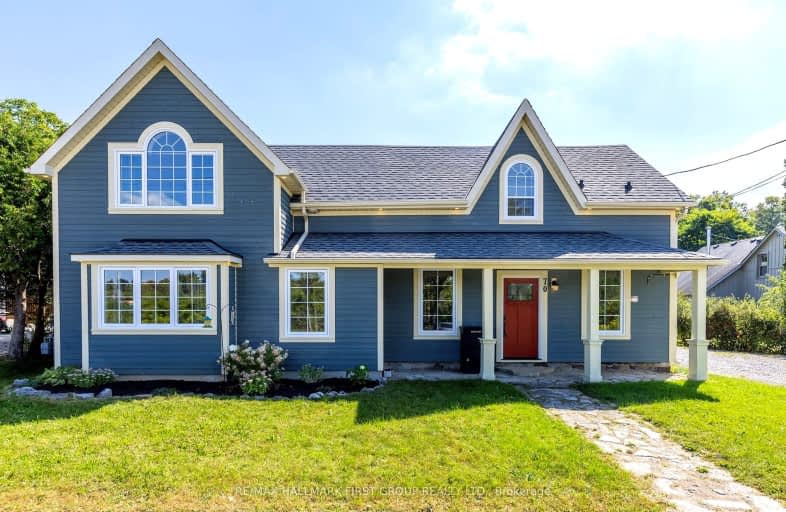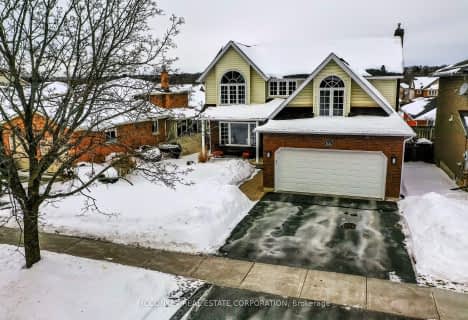Somewhat Walkable
- Some errands can be accomplished on foot.
Very Bikeable
- Most errands can be accomplished on bike.

Adam Scott Intermediate School
Elementary: PublicQueen Elizabeth Public School
Elementary: PublicImmaculate Conception Catholic Elementary School
Elementary: CatholicArmour Heights Public School
Elementary: PublicKing George Public School
Elementary: PublicSt. Anne Catholic Elementary School
Elementary: CatholicPeterborough Collegiate and Vocational School
Secondary: PublicKenner Collegiate and Vocational Institute
Secondary: PublicHoly Cross Catholic Secondary School
Secondary: CatholicAdam Scott Collegiate and Vocational Institute
Secondary: PublicThomas A Stewart Secondary School
Secondary: PublicSt. Peter Catholic Secondary School
Secondary: Catholic-
Nicholls Oval Park
725 Armour Rd, Peterborough ON 0.22km -
Rotary Park
Peterborough ON 0.73km -
Henderson Rec Equip Ltd
2311 Hwy 134, Peterborough ON K9J 8J6 1.16km
-
Peterborough Industrial Credit Union Ltd
890 High St, Peterborough ON 0.96km -
Kawartha Credit Union
14 Hunter St E, Peterborough ON K9J 7B2 1.43km -
CIBC
809 Chemong Rd, Peterborough ON K9H 5Z5 1.45km
- 4 bath
- 4 bed
- 2500 sqft
1054 Rippingale Trail, Peterborough, Ontario • K9H 0J8 • Northcrest
- 3 bath
- 4 bed
- 1500 sqft
1333 Hilliard Street, Peterborough, Ontario • K9H 5S3 • Northcrest
- 3 bath
- 4 bed
- 1100 sqft
661 Walkerfield Avenue, Peterborough, Ontario • K9J 4W1 • Monaghan
- 3 bath
- 5 bed
- 1500 sqft
341 George Street South, Peterborough, Ontario • K9J 3C8 • Downtown














