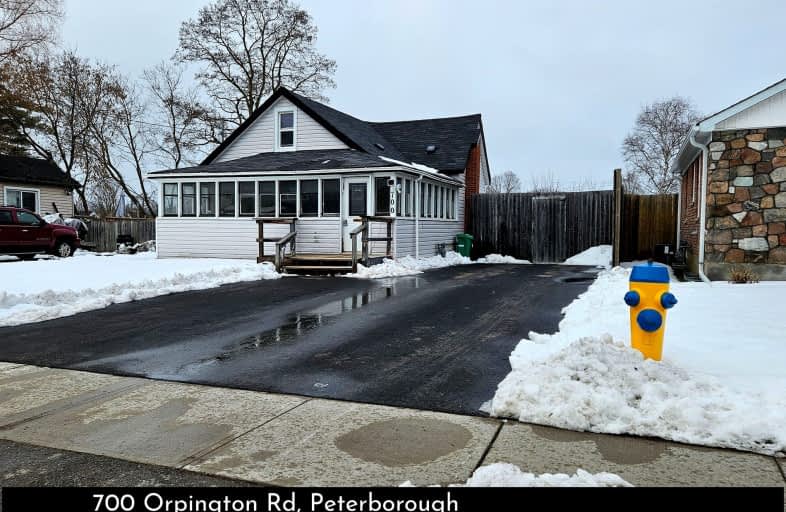Somewhat Walkable
- Some errands can be accomplished on foot.
Very Bikeable
- Most errands can be accomplished on bike.

Kenner Intermediate School
Elementary: PublicÉÉC Monseigneur-Jamot
Elementary: CatholicSt. Alphonsus Catholic Elementary School
Elementary: CatholicSt. John Catholic Elementary School
Elementary: CatholicRoger Neilson Public School
Elementary: PublicKeith Wightman Public School
Elementary: PublicÉSC Monseigneur-Jamot
Secondary: CatholicPeterborough Collegiate and Vocational School
Secondary: PublicKenner Collegiate and Vocational Institute
Secondary: PublicHoly Cross Catholic Secondary School
Secondary: CatholicAdam Scott Collegiate and Vocational Institute
Secondary: PublicSt. Peter Catholic Secondary School
Secondary: Catholic-
King Edward Park
Peterborough ON 1.73km -
Kiwanis Park
ON 2.38km -
Ecology Park
1899 Ashburnham Dr, Peterborough ON K9L 1P8 2.96km
-
BMO Bank of Montreal
645 Lansdowne St W, Peterborough ON K9J 7Y5 0.62km -
HSBC ATM
645 Lansdowne St W, Peterborough ON K9J 7Y5 0.71km -
Kawartha Credit Union
645 Lansdowne St W, Peterborough ON K9J 7Y5 0.73km
- 2 bath
- 4 bed
- 1100 sqft
640 Romaine Street, Peterborough Central, Ontario • K9J 2E4 • 3 South








