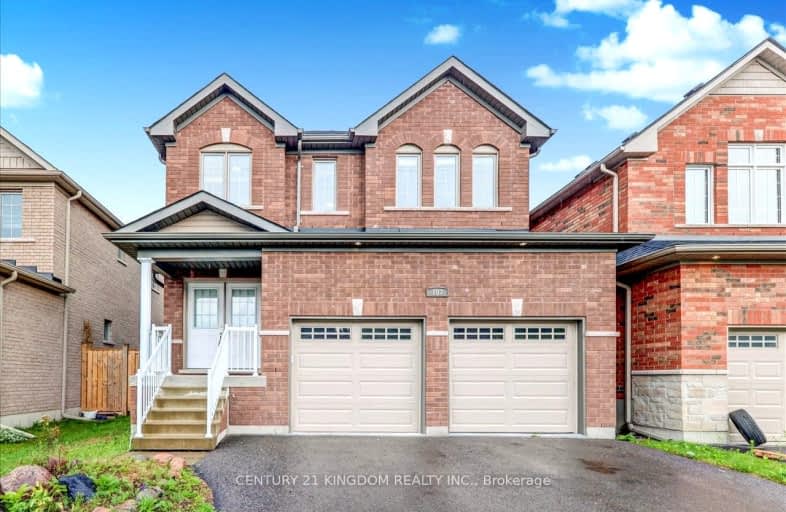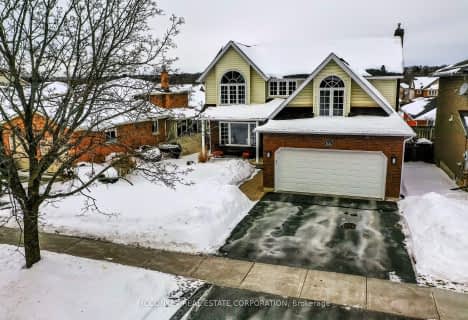Car-Dependent
- Almost all errands require a car.
Bikeable
- Some errands can be accomplished on bike.

Adam Scott Intermediate School
Elementary: PublicQueen Elizabeth Public School
Elementary: PublicR F Downey Public School
Elementary: PublicSt. Paul Catholic Elementary School
Elementary: CatholicEdmison Heights Public School
Elementary: PublicSt. Anne Catholic Elementary School
Elementary: CatholicÉSC Monseigneur-Jamot
Secondary: CatholicPeterborough Collegiate and Vocational School
Secondary: PublicKenner Collegiate and Vocational Institute
Secondary: PublicAdam Scott Collegiate and Vocational Institute
Secondary: PublicThomas A Stewart Secondary School
Secondary: PublicSt. Peter Catholic Secondary School
Secondary: Catholic-
Riverside Park & Zoo Splash Pad
Peterborough ON 0.74km -
Northland Park
1255 Bathurst St (Cabot St), Peterborough ON K9J 8S2 1.23km -
Ennismore Recreation Complex
553 Ennis Rd, Ennismore ON K0L 1T0 2.14km
-
CIBC
1600 W Bank Dr, Peterborough ON K9L 0G2 1.95km -
BMO Bank of Montreal
1154 Chemong Rd, Peterborough ON K9H 7J6 2.57km -
Scotiabank
1154 Chemong Rd, Peterborough ON K9H 7J6 2.76km
- 4 bath
- 4 bed
- 2500 sqft
1054 Rippingale Trail, Peterborough, Ontario • K9H 0J8 • Northcrest
- 4 bath
- 4 bed
- 2500 sqft
13 Summer Lane, Smith Ennismore Lakefield, Ontario • K9L 0G4 • Rural Smith-Ennismore-Lakefield
- 6 bath
- 4 bed
- 2500 sqft
39 Summer Lane, Smith Ennismore Lakefield, Ontario • K9L 0G4 • Lakefield
- 4 bath
- 4 bed
- 2000 sqft
312 Glenwood Street, Smith Ennismore Lakefield, Ontario • K9H 2B3 • Rural Smith-Ennismore-Lakefield










