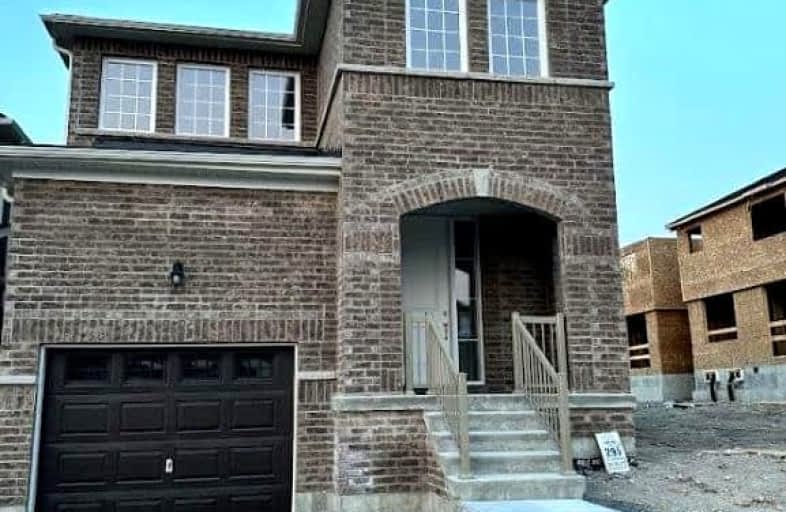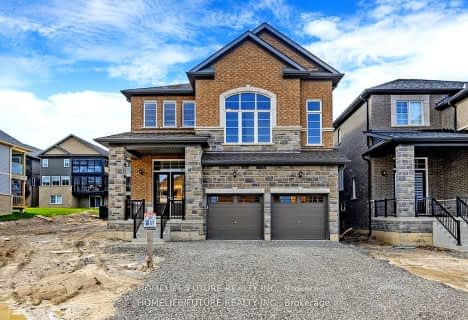Car-Dependent
- Almost all errands require a car.
2
/100
Somewhat Bikeable
- Almost all errands require a car.
21
/100

Highland Heights Public School
Elementary: Public
1.64 km
St. Teresa Catholic Elementary School
Elementary: Catholic
1.45 km
Queen Mary Public School
Elementary: Public
2.02 km
Westmount Public School
Elementary: Public
1.47 km
Prince of Wales Public School
Elementary: Public
2.81 km
St. Catherine Catholic Elementary School
Elementary: Catholic
2.47 km
ÉSC Monseigneur-Jamot
Secondary: Catholic
2.87 km
Peterborough Collegiate and Vocational School
Secondary: Public
2.94 km
Holy Cross Catholic Secondary School
Secondary: Catholic
4.21 km
Crestwood Secondary School
Secondary: Public
3.92 km
Adam Scott Collegiate and Vocational Institute
Secondary: Public
3.09 km
St. Peter Catholic Secondary School
Secondary: Catholic
1.44 km
-
Roper Park
Peterborough ON 1.5km -
Milroy Park
ON 2.29km -
Henderson Rec Equip Ltd
2311 Hwy 134, Peterborough ON K9J 8J6 2.81km
-
TD Bank Financial Group
1091 Chemong Rd, Peterborough ON K9H 7R8 1.76km -
HSBC ATM
1091 Chemong Rd, Peterborough ON K9H 7R8 1.77km -
Scotiabank
26 Hospital Dr, Peterborough ON K9J 7C3 2.02km





