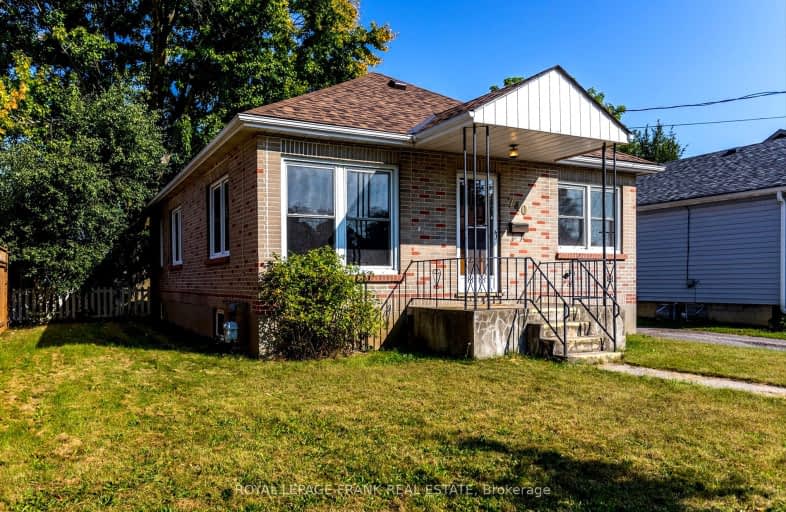Very Walkable
- Most errands can be accomplished on foot.
Very Bikeable
- Most errands can be accomplished on bike.

Kenner Intermediate School
Elementary: PublicÉÉC Monseigneur-Jamot
Elementary: CatholicSt. Alphonsus Catholic Elementary School
Elementary: CatholicSt. John Catholic Elementary School
Elementary: CatholicRoger Neilson Public School
Elementary: PublicKeith Wightman Public School
Elementary: PublicÉSC Monseigneur-Jamot
Secondary: CatholicPeterborough Collegiate and Vocational School
Secondary: PublicKenner Collegiate and Vocational Institute
Secondary: PublicHoly Cross Catholic Secondary School
Secondary: CatholicCrestwood Secondary School
Secondary: PublicSt. Peter Catholic Secondary School
Secondary: Catholic-
Stacey Green Park
Hawley St (Little St), Peterborough ON 0.36km -
Collison Park
Ontario 1.26km -
Newhall Park
Ontario 1.56km
-
Localcoin Bitcoin ATM - Discount Mini-Mart
584 Monaghan Rd, Peterborough ON K9J 5H9 0.46km -
President's Choice Financial Pavilion and ATM
769 Borden Ave, Peterborough ON K9J 0B6 0.54km -
BMO Bank of Montreal
645 Lansdowne St W, Peterborough ON K9J 7Y5 0.63km
- 3 bath
- 4 bed
- 1500 sqft
24 Aylmer Street South, Peterborough, Ontario • K9J 3H5 • Downtown
- 1 bath
- 3 bed
- 1100 sqft
137 Lock Street, Peterborough Central, Ontario • K9J 2Y5 • 3 South
- 1 bath
- 3 bed
- 1100 sqft
117 Middlefield Road, Peterborough, Ontario • K9J 8E8 • Ashburnham














