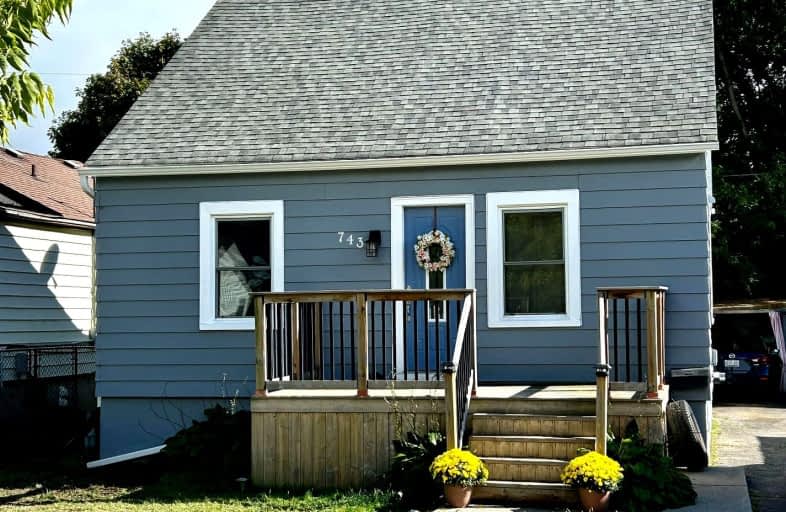Very Walkable
- Most errands can be accomplished on foot.
Very Bikeable
- Most errands can be accomplished on bike.

Kenner Intermediate School
Elementary: PublicSt. Alphonsus Catholic Elementary School
Elementary: CatholicRoger Neilson Public School
Elementary: PublicKeith Wightman Public School
Elementary: PublicQueen Mary Public School
Elementary: PublicPrince of Wales Public School
Elementary: PublicÉSC Monseigneur-Jamot
Secondary: CatholicPeterborough Collegiate and Vocational School
Secondary: PublicKenner Collegiate and Vocational Institute
Secondary: PublicHoly Cross Catholic Secondary School
Secondary: CatholicAdam Scott Collegiate and Vocational Institute
Secondary: PublicSt. Peter Catholic Secondary School
Secondary: Catholic-
Stacey Green Park
Hawley St (Little St), Peterborough ON 1.23km -
King Edward Park
Peterborough ON 1.43km -
Simcoe & Bethune Park
1.9km
-
Localcoin Bitcoin ATM - Mister Convenience
1032 Monaghan Rd, Peterborough ON K9J 5L1 0.52km -
Kawartha Credit Union
1054 Monaghan Rd (Albert St), Peterborough ON K9J 5L3 0.54km -
President's Choice Financial ATM
741 Lansdowne St W, Peterborough ON K9J 1Z2 0.65km
- 2 bath
- 4 bed
- 1100 sqft
640 Romaine Street, Peterborough Central, Ontario • K9J 2E4 • 3 South
- 1 bath
- 3 bed
- 1100 sqft
137 Lock Street, Peterborough Central, Ontario • K9J 2Y5 • 3 South
- 1 bath
- 3 bed
- 1100 sqft
117 Middlefield Road, Peterborough, Ontario • K9J 8E8 • Ashburnham














