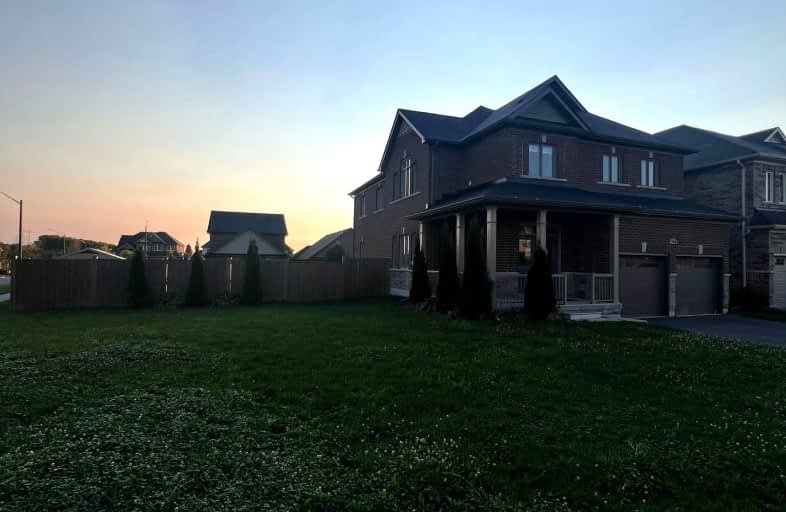Car-Dependent
- Almost all errands require a car.
Somewhat Bikeable
- Most errands require a car.

Adam Scott Intermediate School
Elementary: PublicQueen Elizabeth Public School
Elementary: PublicR F Downey Public School
Elementary: PublicSt. Paul Catholic Elementary School
Elementary: CatholicEdmison Heights Public School
Elementary: PublicSt. Anne Catholic Elementary School
Elementary: CatholicÉSC Monseigneur-Jamot
Secondary: CatholicPeterborough Collegiate and Vocational School
Secondary: PublicKenner Collegiate and Vocational Institute
Secondary: PublicAdam Scott Collegiate and Vocational Institute
Secondary: PublicThomas A Stewart Secondary School
Secondary: PublicSt. Peter Catholic Secondary School
Secondary: Catholic-
The Black Horse Pub
452 George Street N, Peterborough, ON K9H 3R7 4.64km -
Bhojan
427 George Street N, Peterborough, ON K9H 3R4 4.74km -
Real Thai Cuisine
415 George Street N, Peterborough, ON K9H 3R4 4.78km
-
Kyoto Coffee
2621 Lakefield Road, Lakefield, ON K9J 6X5 2.34km -
McDonald's
1002 Chemong Road, Peterborough, ON K9H 7E3 3.14km -
McDonald's
1043 Chemong Rd. N., Peterborough, ON K9H 7E6 3.15km
-
GoodLife Fitness
1154 Chemong Rd, Peterborough, ON K9H 7J6 2.93km -
Fit4less Peterborough
898 Monaghan Road, unit 3, Peterborough, ON K9J 1Y9 6.9km -
Young's Point Personal Training
2108 Nathaway Drive, Youngs Point, ON K0L 3G0 16.91km
-
Rexall Drug Store
1154 Chemong Road, Peterborough, ON K9H 7J6 2.85km -
IDA PHARMACY
829 Chemong Road, Brookdale Plaza, Peterborough, ON K9H 5Z5 3.67km -
Sullivan's Pharmacy
71 Hunter Street E, Peterborough, ON K9H 1G4 4.85km
-
Osmow's
1447 Water Street, Unit 2 & 3, Peterborough, ON K9J 6X6 1.05km -
Pyes' Buns & Deli
1123 Water Street, Peterborough, ON K9H 3P7 1.64km -
Tacheena
1123 Water Street, Peterborough, ON K9H 3P7 1.64km
-
Peterborough Square
360 George Street N, Peterborough, ON K9H 7E7 5.02km -
Lansdowne Place
645 Lansdowne Street W, Peterborough, ON K9J 7Y5 7.24km -
Mattress By Appointment
1123 Water Street, Unit 4, Peterborough, ON K9H 3P7 1.63km
-
Healthy Planet - Peterborough
871 Chemong Rd, Unit 1, Peterborough, ON K9H 5Z5 3.61km -
Minh's Chinese Groceries
430 George Street N, Peterborough, ON K9H 3R5 4.73km -
Liftlock Foodland
142 Hunter Street E, Peterborough, ON K9H 1G6 4.75km
-
The Beer Store
570 Lansdowne Street W, Peterborough, ON K9J 1Y9 7.03km -
Liquor Control Board of Ontario
879 Lansdowne Street W, Peterborough, ON K9J 1Z5 7.56km -
LCBO
30 Ottawa Street, Havelock, ON K0L 1Z0 35.25km
-
Husky
852 Chemong Road, Peterborough, ON K9H 5Z8 3.53km -
Del Mastro Motors
48 Lansdowne Street West, Peterborough, ON K9J 1Y1 6.55km -
Master Mechanic
552 Lansdowne Street W, Peterborough, ON K9J 8J7 6.94km
-
Galaxy Cinemas
320 Water Street, Peterborough, ON K9H 7N9 5.05km -
Lindsay Drive In
229 Pigeon Lake Road, Lindsay, ON K9V 4R6 29.87km -
Century Theatre
141 Kent Street W, Lindsay, ON K9V 2Y5 33.46km
-
Peterborough Public Library
345 Aylmer Street N, Peterborough, ON K9H 3V7 5.06km -
Marmora Public Library
37 Forsyth St, Marmora, ON K0K 2M0 52.58km -
Scugog Memorial Public Library
231 Water Street, Port Perry, ON L9L 1A8 56.61km
-
Peterborough Regional Health Centre
1 Hospital Drive, Peterborough, ON K9J 7C6 5.89km -
Ross Memorial Hospital
10 Angeline Street N, Lindsay, ON K9V 4M8 34.5km -
Northumberland Hills Hospital
1000 Depalma Drive, Cobourg, ON K9A 5W6 42.39km
-
Riverside Park & Zoo Splash Pad
Peterborough ON 0.91km -
Northland Park
1255 Bathurst St (Cabot St), Peterborough ON K9J 8S2 1.4km -
Ennismore Recreation Complex
553 Ennis Rd, Ennismore ON K0L 1T0 2.35km
-
CIBC
1600 W Bank Dr, Peterborough ON K9L 0G2 1.9km -
BMO Bank of Montreal
1154 Chemong Rd, Peterborough ON K9H 7J6 2.73km -
Scotiabank
1154 Chemong Rd, Peterborough ON K9H 7J6 2.92km


