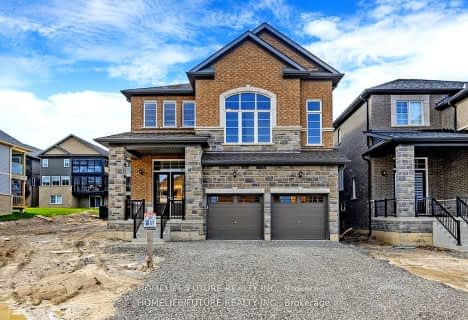Leased on Jun 01, 2022
Note: Property is not currently for sale or for rent.

-
Type: Detached
-
Style: 2-Storey
-
Lease Term: No Data
-
Possession: IMMED
-
All Inclusive: No Data
-
Lot Size: 49.41 x 0
-
Age: New
-
Days on Site: 6 Days
-
Added: Sep 19, 2023 (6 days on market)
-
Updated:
-
Last Checked: 1 month ago
-
MLS®#: X6951971
-
Listed By: Royal lepage parkway realty brokerage 551
How often can you be the first to live in a new home? Lease opportunity for this exceptional 4 bedroom home, in a wonderful location, close to parks, trails, and shopping. Open concept kitchen area. Primary bedroom with ensuite. Laundry conveniently located on second level. Unfinished basement provides ample room for storage or recreation. Double car garage. Such a beautiful home, looking for long term tenants.
Property Details
Facts for 77 Flitton Avenue, Peterborough
Status
Days on Market: 6
Last Status: Leased
Sold Date: Jun 01, 2022
Closed Date: Jun 02, 2022
Expiry Date: Jul 30, 2022
Sold Price: $3,100
Unavailable Date: Jun 01, 2022
Input Date: May 26, 2022
Prior LSC: Sold
Property
Status: Lease
Property Type: Detached
Style: 2-Storey
Age: New
Area: Peterborough
Community: Northcrest
Availability Date: IMMED
Inside
Bedrooms: 4
Bathrooms: 3
Kitchens: 1
Rooms: 11
Air Conditioning: Central Air
Washrooms: 3
Building
Basement: Full
Basement 2: Unfinished
Exterior: Brick
Elevator: N
Parking
Driveway: Pvt Double
Covered Parking Spaces: 1
Total Parking Spaces: 3
Fees
Tax Year: 2022
Highlights
Feature: Hospital
Land
Cross Street: Broadway To Flitton
Municipality District: Peterborough
Pool: None
Sewer: Sewers
Lot Frontage: 49.41
Zoning: Residential
Rooms
Room details for 77 Flitton Avenue, Peterborough
| Type | Dimensions | Description |
|---|---|---|
| Kitchen Main | 4.11 x 4.42 | |
| Breakfast Main | 4.11 x 4.42 | |
| Living Main | 3.61 x 3.23 | |
| Office Main | 3.66 x 2.82 | |
| Prim Bdrm 2nd | 3.51 x 4.93 | |
| Br 2nd | 3.66 x 2.79 | |
| Br 2nd | 3.66 x 2.79 | |
| Br 2nd | 2.74 x 2.92 | |
| Bathroom Main | - | |
| Bathroom 2nd | - | |
| Bathroom 2nd | - | |
| Great Rm Lower | 5.84 x 4.11 |
| XXXXXXXX | XXX XX, XXXX |
XXXXXX XXX XXXX |
$X,XXX |
| XXX XX, XXXX |
XXXXXX XXX XXXX |
$X,XXX | |
| XXXXXXXX | XXX XX, XXXX |
XXXX XXX XXXX |
$X,XXX,XXX |
| XXX XX, XXXX |
XXXXXX XXX XXXX |
$XXX,XXX |
| XXXXXXXX XXXXXX | XXX XX, XXXX | $3,100 XXX XXXX |
| XXXXXXXX XXXXXX | XXX XX, XXXX | $3,100 XXX XXXX |
| XXXXXXXX XXXX | XXX XX, XXXX | $1,050,000 XXX XXXX |
| XXXXXXXX XXXXXX | XXX XX, XXXX | $899,000 XXX XXXX |

Highland Heights Public School
Elementary: PublicAdam Scott Intermediate School
Elementary: PublicR F Downey Public School
Elementary: PublicSt. Paul Catholic Elementary School
Elementary: CatholicEdmison Heights Public School
Elementary: PublicSt. Anne Catholic Elementary School
Elementary: CatholicÉSC Monseigneur-Jamot
Secondary: CatholicPeterborough Collegiate and Vocational School
Secondary: PublicKenner Collegiate and Vocational Institute
Secondary: PublicAdam Scott Collegiate and Vocational Institute
Secondary: PublicThomas A Stewart Secondary School
Secondary: PublicSt. Peter Catholic Secondary School
Secondary: Catholic- 4 bath
- 4 bed
107 YORK Drive, Peterborough, Ontario • K9K 0H6 • Northcrest

