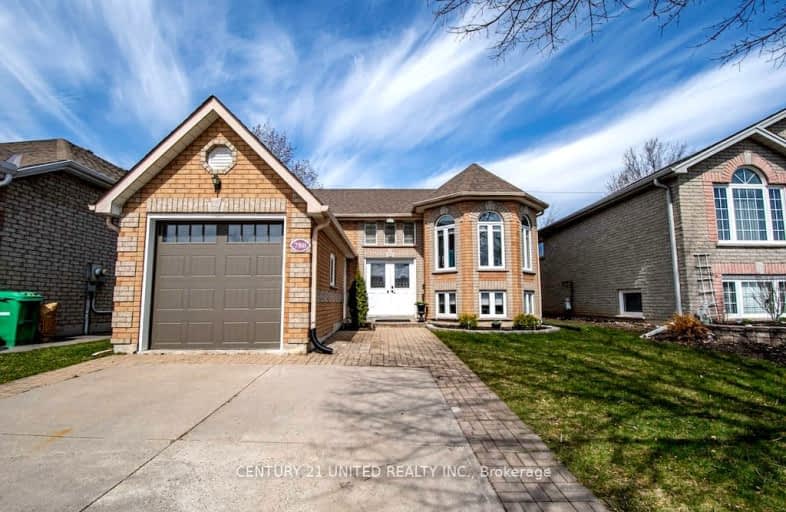Car-Dependent
- Most errands require a car.
Bikeable
- Some errands can be accomplished on bike.

Highland Heights Public School
Elementary: PublicQueen Elizabeth Public School
Elementary: PublicR F Downey Public School
Elementary: PublicSt. Teresa Catholic Elementary School
Elementary: CatholicQueen Mary Public School
Elementary: PublicSt. Anne Catholic Elementary School
Elementary: CatholicÉSC Monseigneur-Jamot
Secondary: CatholicPeterborough Collegiate and Vocational School
Secondary: PublicKenner Collegiate and Vocational Institute
Secondary: PublicAdam Scott Collegiate and Vocational Institute
Secondary: PublicThomas A Stewart Secondary School
Secondary: PublicSt. Peter Catholic Secondary School
Secondary: Catholic-
Barnardo Park
Ontario 1.21km -
Milroy Park
ON 1.51km -
Ennismore Recreation Complex
553 Ennis Rd, Ennismore ON K0L 1T0 1.68km
-
CIBC
809 Chemong Rd, Peterborough ON K9H 5Z5 0.75km -
RBC Royal Bank
1127 Chemong Rd, Peterborough ON K9H 7R8 0.87km -
Kawartha Credit Union
1091 Chemong Rd (Towerhill), Peterborough ON K9H 7R8 0.87km
- 3 bath
- 4 bed
- 1100 sqft
1437 Sherwood Crescent, Peterborough, Ontario • K9J 6T6 • Monaghan
- 3 bath
- 4 bed
- 1500 sqft
1333 Hilliard Street, Peterborough, Ontario • K9H 5S3 • Northcrest
- 1 bath
- 3 bed
- 1100 sqft
671 Stewart Street, Peterborough Central, Ontario • K9H 4C5 • 3 North
- 3 bath
- 5 bed
- 1500 sqft
341 George Street South, Peterborough, Ontario • K9J 3C8 • Downtown













