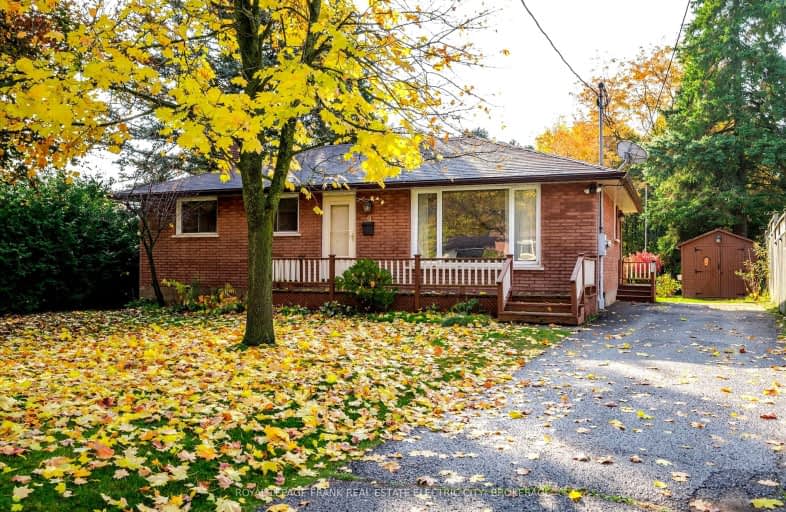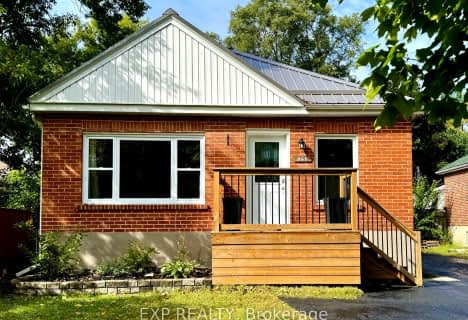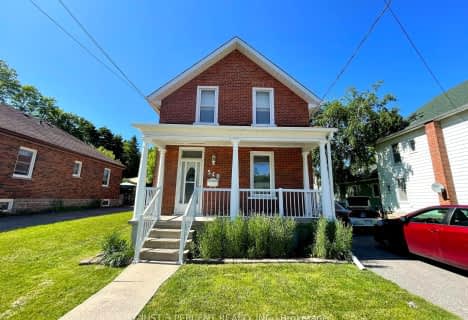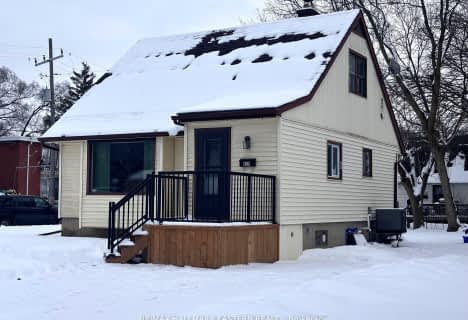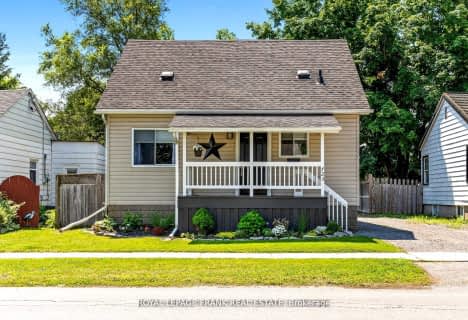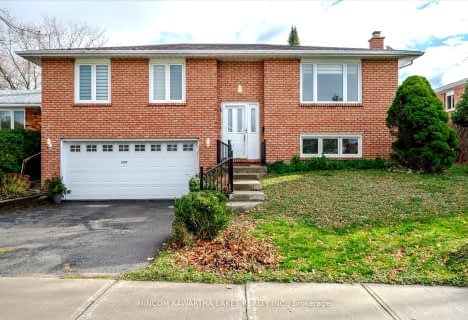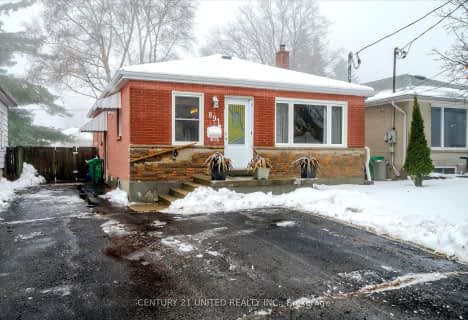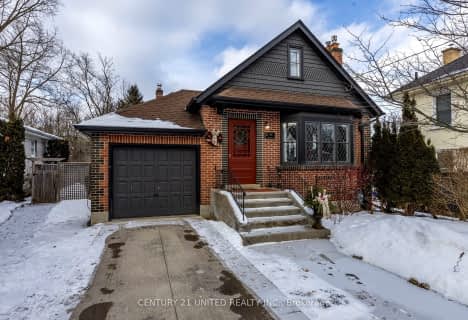Car-Dependent
- Almost all errands require a car.
Very Bikeable
- Most errands can be accomplished on bike.

St. Alphonsus Catholic Elementary School
Elementary: CatholicKawartha Heights Public School
Elementary: PublicKeith Wightman Public School
Elementary: PublicWestmount Public School
Elementary: PublicJames Strath Public School
Elementary: PublicSt. Catherine Catholic Elementary School
Elementary: CatholicÉSC Monseigneur-Jamot
Secondary: CatholicPeterborough Collegiate and Vocational School
Secondary: PublicKenner Collegiate and Vocational Institute
Secondary: PublicHoly Cross Catholic Secondary School
Secondary: CatholicCrestwood Secondary School
Secondary: PublicSt. Peter Catholic Secondary School
Secondary: Catholic-
Giles Park
Ontario 1.56km -
Roper Park
Peterborough ON 2.52km -
Stacey Green Park
Hawley St (Little St), Peterborough ON 2.6km
-
BMO Bank of Montreal
1200 Lansdowne St W, Peterborough ON K9J 2A1 0.69km -
Scotiabank
780 Clonsilla Ave, Peterborough ON K9J 5Y3 0.93km -
CIBC
1781 Lansdowne St W, Peterborough ON K9K 2T4 1.1km
