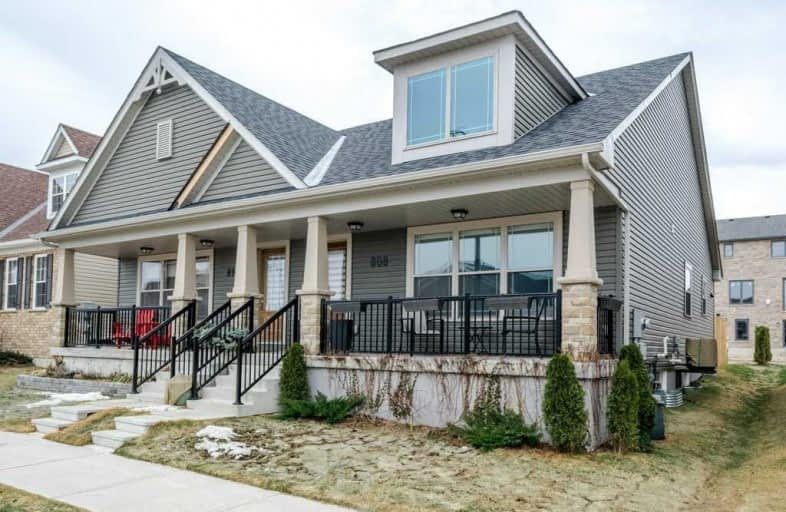Sold on Mar 23, 2021
Note: Property is not currently for sale or for rent.

-
Type: Att/Row/Twnhouse
-
Style: Bungalow
-
Lot Size: 25.98 x 91.86 Feet
-
Age: 0-5 years
-
Taxes: $3,223 per year
-
Days on Site: 6 Days
-
Added: Mar 17, 2021 (6 days on market)
-
Updated:
-
Last Checked: 3 months ago
-
MLS®#: X5156237
-
Listed By: Royal lepage frank real estate, brokerage
End Unit Townhome, Close To All Amenities. Certified Energy Efficient. 2 Bedroom 1.5 Baths & Main Floor Laundry, Entrance To The Garage. Open Concept Kitchen And Living Area Has Another Walkout To The Private Courtyard Perfect For Entertaining Or Just Relaxing. Downstairs Is Completely Unfinished With Room For A Third Bedroom A Family Room And Storage Area And Is Already Roughed In For A Bathroom. High Efficient Natural Gas Furnace And Hot Water.
Extras
Legal Description Cont' *Being Parts 1 And 2, Plan 45R16413 Subject To An Easement In Gross Over Part 1, Plan 45R16413 As In Pe257315 City Of Peterborough
Property Details
Facts for 808 Broadway Boulevard, Peterborough
Status
Days on Market: 6
Last Status: Sold
Sold Date: Mar 23, 2021
Closed Date: Oct 01, 2021
Expiry Date: Jun 30, 2021
Sold Price: $525,000
Unavailable Date: Mar 23, 2021
Input Date: Mar 17, 2021
Prior LSC: Listing with no contract changes
Property
Status: Sale
Property Type: Att/Row/Twnhouse
Style: Bungalow
Age: 0-5
Area: Peterborough
Community: Northcrest
Availability Date: Longer Close
Inside
Bedrooms: 2
Bathrooms: 2
Kitchens: 1
Rooms: 6
Den/Family Room: No
Air Conditioning: Central Air
Fireplace: No
Laundry Level: Main
Washrooms: 2
Utilities
Electricity: Yes
Gas: Yes
Cable: Available
Telephone: Yes
Building
Basement: Full
Basement 2: Unfinished
Heat Type: Forced Air
Heat Source: Gas
Exterior: Vinyl Siding
UFFI: No
Water Supply: Municipal
Special Designation: Unknown
Parking
Driveway: Private
Garage Spaces: 1
Garage Type: Attached
Covered Parking Spaces: 1
Total Parking Spaces: 2
Fees
Tax Year: 2020
Tax Legal Description: Part Of Block 43, Plan 45M247, *Cont' In Extras
Taxes: $3,223
Highlights
Feature: Public Trans
Feature: School
Land
Cross Street: Chemong Rd
Municipality District: Peterborough
Fronting On: South
Parcel Number: 284130630
Pool: None
Sewer: Sewers
Lot Depth: 91.86 Feet
Lot Frontage: 25.98 Feet
Zoning: Res 311
Additional Media
- Virtual Tour: https://unbranded.youriguide. com/uu9r0_554_poplar_st_ peterborough_on/
Rooms
Room details for 808 Broadway Boulevard, Peterborough
| Type | Dimensions | Description |
|---|---|---|
| Living Main | 4.57 x 3.05 | |
| Kitchen Main | 3.96 x 2.74 | |
| Br Main | 3.35 x 3.66 | |
| Br Main | 3.05 x 3.66 | |
| Bathroom Main | 1.52 x 2.74 | 3 Pc Bath |
| Bathroom Main | 1.83 x 0.61 | 2 Pc Bath |
| XXXXXXXX | XXX XX, XXXX |
XXXX XXX XXXX |
$XXX,XXX |
| XXX XX, XXXX |
XXXXXX XXX XXXX |
$XXX,XXX |
| XXXXXXXX XXXX | XXX XX, XXXX | $525,000 XXX XXXX |
| XXXXXXXX XXXXXX | XXX XX, XXXX | $449,900 XXX XXXX |

Highland Heights Public School
Elementary: PublicQueen Elizabeth Public School
Elementary: PublicR F Downey Public School
Elementary: PublicSt. Paul Catholic Elementary School
Elementary: CatholicEdmison Heights Public School
Elementary: PublicSt. Anne Catholic Elementary School
Elementary: CatholicÉSC Monseigneur-Jamot
Secondary: CatholicPeterborough Collegiate and Vocational School
Secondary: PublicHoly Cross Catholic Secondary School
Secondary: CatholicAdam Scott Collegiate and Vocational Institute
Secondary: PublicThomas A Stewart Secondary School
Secondary: PublicSt. Peter Catholic Secondary School
Secondary: Catholic

