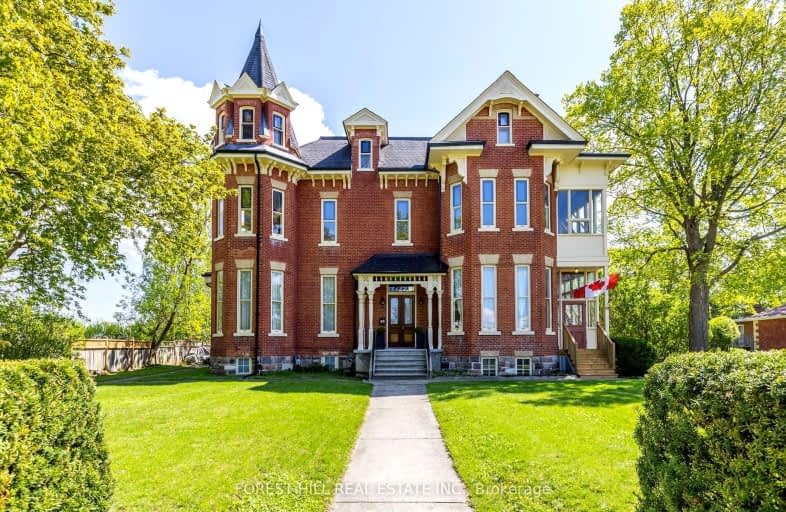Somewhat Walkable
- Some errands can be accomplished on foot.
69
/100
Very Bikeable
- Most errands can be accomplished on bike.
88
/100

ÉÉC Monseigneur-Jamot
Elementary: Catholic
1.63 km
Immaculate Conception Catholic Elementary School
Elementary: Catholic
0.06 km
Armour Heights Public School
Elementary: Public
1.02 km
King George Public School
Elementary: Public
0.57 km
Otonabee Valley Public School
Elementary: Public
2.47 km
Monsignor O'Donoghue Catholic Elementary School
Elementary: Catholic
1.46 km
Peterborough Collegiate and Vocational School
Secondary: Public
1.12 km
Kenner Collegiate and Vocational Institute
Secondary: Public
3.14 km
Holy Cross Catholic Secondary School
Secondary: Catholic
4.59 km
Adam Scott Collegiate and Vocational Institute
Secondary: Public
2.74 km
Thomas A Stewart Secondary School
Secondary: Public
2.96 km
St. Peter Catholic Secondary School
Secondary: Catholic
2.76 km
-
Millennium Park
288 Water St, Peterborough ON K9H 3C7 0.7km -
Rotary Park
Peterborough ON 1.05km -
Henderson Rec Equip Ltd
2311 Hwy 134, Peterborough ON K9J 8J6 1.32km
-
BMO Bank of Montreal
71 Hunter St E, Peterborough ON K9H 1G4 0.21km -
Kawartha Credit Union
14 Hunter St E, Peterborough ON K9J 7B2 0.31km -
Scotiabank
111 Hunter St W, Peterborough ON K9H 7G5 0.73km







