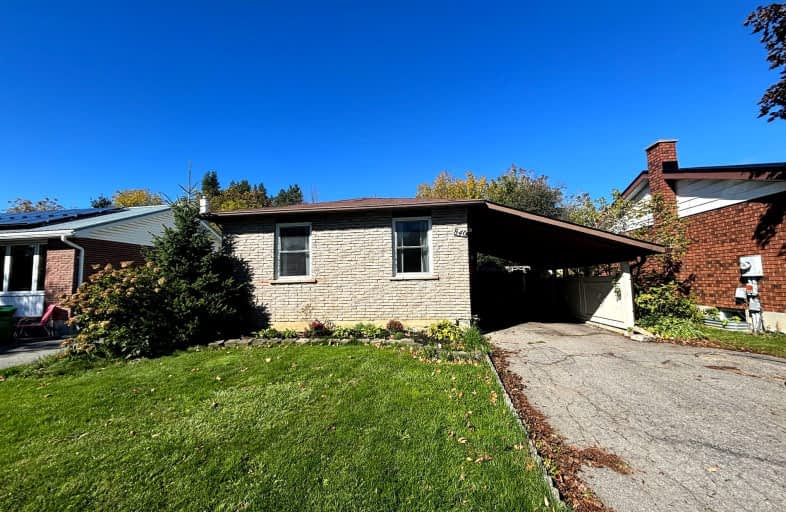
Somewhat Walkable
- Some errands can be accomplished on foot.
Bikeable
- Some errands can be accomplished on bike.

ÉÉC Monseigneur-Jamot
Elementary: CatholicImmaculate Conception Catholic Elementary School
Elementary: CatholicSt. John Catholic Elementary School
Elementary: CatholicOtonabee Valley Public School
Elementary: PublicSt. Patrick Catholic Elementary School
Elementary: CatholicMonsignor O'Donoghue Catholic Elementary School
Elementary: CatholicPeterborough Collegiate and Vocational School
Secondary: PublicKenner Collegiate and Vocational Institute
Secondary: PublicHoly Cross Catholic Secondary School
Secondary: CatholicAdam Scott Collegiate and Vocational Institute
Secondary: PublicThomas A Stewart Secondary School
Secondary: PublicSt. Peter Catholic Secondary School
Secondary: Catholic-
Ecology Park
1899 Ashburnham Dr, Peterborough ON K9L 1P8 0.57km -
Kiwanis Park
ON 0.74km -
Trent-Severn Waterway
2155 Ashburnham Dr, Peterborough ON K9L 1P8 1.25km
-
President's Choice Financial ATM
400 Lansdowne St E, Peterborough ON K9L 0B2 1.05km -
President's Choice Financial ATM
230 George St N, Peterborough ON K9J 3G8 1.99km -
BMO Bank of Montreal
71 Hunter St E, Peterborough ON K9H 1G4 2.14km
- 2 bath
- 4 bed
- 1100 sqft
640 Romaine Street, Peterborough Central, Ontario • K9J 2E4 • 3 South
- 1 bath
- 3 bed
- 1100 sqft
137 Lock Street, Peterborough Central, Ontario • K9J 2Y5 • 3 South
- 1 bath
- 3 bed
- 1100 sqft
117 Middlefield Road, Peterborough, Ontario • K9J 8E8 • Ashburnham













