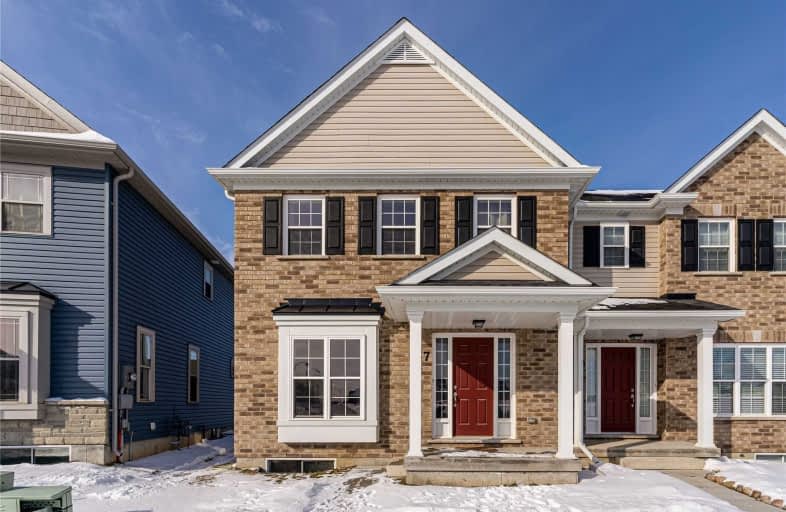Sold on Jan 28, 2021
Note: Property is not currently for sale or for rent.

-
Type: Att/Row/Twnhouse
-
Style: 2-Storey
-
Lot Size: 24.28 x 92 Feet
-
Age: 0-5 years
-
Taxes: $3,841 per year
-
Days on Site: 1 Days
-
Added: Jan 27, 2021 (1 day on market)
-
Updated:
-
Last Checked: 3 months ago
-
MLS®#: X5095566
-
Listed By: Royal lepage ignite realty, brokerage
End Unit Freeehold 3 Bedroom 3 Washroom Townhouse! Built By Mason Homes! This Energy Star Home Is Just 3 Years New! Beautiful Open Concept Layout With Upgraded Open Structure Entrance To Basement! Tons Of Natural Light, Upgraded 200 Amps Electrical Box & Oversized Basement Windows. Single Car Garage With 1 Driveway Parking (Rear Lane), Conveniently Located Near Shops & Schools! Tarion Warranty Still In Effect.
Extras
Offers Anytime! Open Concept Kitchen, 2018 Washer/Dryer! Property Tenanted, Willing To Stay Or Vacate.
Property Details
Facts for 847 Broadway Boulevard, Peterborough
Status
Days on Market: 1
Last Status: Sold
Sold Date: Jan 28, 2021
Closed Date: Apr 26, 2021
Expiry Date: Apr 30, 2021
Sold Price: $550,000
Unavailable Date: Jan 28, 2021
Input Date: Jan 27, 2021
Prior LSC: Listing with no contract changes
Property
Status: Sale
Property Type: Att/Row/Twnhouse
Style: 2-Storey
Age: 0-5
Area: Peterborough
Community: Northcrest
Availability Date: 60/90/120
Inside
Bedrooms: 3
Bathrooms: 3
Kitchens: 1
Rooms: 9
Den/Family Room: Yes
Air Conditioning: Central Air
Fireplace: No
Washrooms: 3
Building
Basement: Full
Heat Type: Forced Air
Heat Source: Gas
Exterior: Brick
Exterior: Vinyl Siding
Water Supply: Municipal
Special Designation: Unknown
Parking
Driveway: Private
Garage Spaces: 1
Garage Type: Built-In
Covered Parking Spaces: 1
Total Parking Spaces: 2
Fees
Tax Year: 2020
Tax Legal Description: Pt Block 48, Plan 45M247; Des Pt 7, Plan 45R16636
Taxes: $3,841
Land
Cross Street: Chemong Rd & Broadwa
Municipality District: Peterborough
Fronting On: North
Pool: None
Sewer: Sewers
Lot Depth: 92 Feet
Lot Frontage: 24.28 Feet
Additional Media
- Virtual Tour: https://www.propertyvision.ca/tour/2050?unbranded
Rooms
Room details for 847 Broadway Boulevard, Peterborough
| Type | Dimensions | Description |
|---|---|---|
| Living Main | 4.29 x 6.06 | Broadloom, Combined W/Dining, Window |
| Kitchen Main | 3.04 x 4.66 | Broadloom, Combined W/Dining |
| Dining Main | 3.17 x 5.43 | Broadloom, Combined W/Living, Window |
| Master 2nd | 3.54 x 3.72 | Broadloom, 4 Pc Ensuite, W/I Closet |
| 2nd Br 2nd | 3.04 x 3.53 | Broadloom, Closet, Window |
| 3rd Br 2nd | 3.04 x 3.53 | Broadloom, Closet, Window |
| XXXXXXXX | XXX XX, XXXX |
XXXX XXX XXXX |
$XXX,XXX |
| XXX XX, XXXX |
XXXXXX XXX XXXX |
$XXX,XXX |
| XXXXXXXX XXXX | XXX XX, XXXX | $550,000 XXX XXXX |
| XXXXXXXX XXXXXX | XXX XX, XXXX | $509,900 XXX XXXX |

Highland Heights Public School
Elementary: PublicQueen Elizabeth Public School
Elementary: PublicR F Downey Public School
Elementary: PublicSt. Paul Catholic Elementary School
Elementary: CatholicEdmison Heights Public School
Elementary: PublicSt. Anne Catholic Elementary School
Elementary: CatholicÉSC Monseigneur-Jamot
Secondary: CatholicPeterborough Collegiate and Vocational School
Secondary: PublicHoly Cross Catholic Secondary School
Secondary: CatholicAdam Scott Collegiate and Vocational Institute
Secondary: PublicThomas A Stewart Secondary School
Secondary: PublicSt. Peter Catholic Secondary School
Secondary: Catholic

