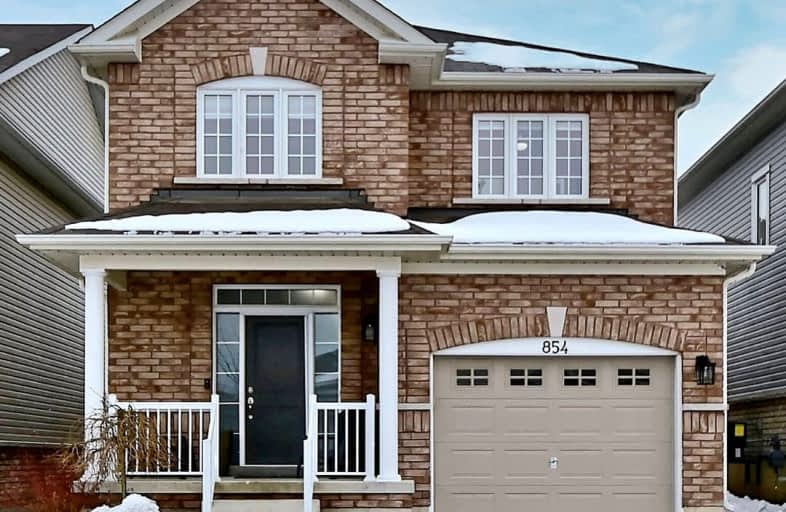Sold on Feb 12, 2024
Note: Property is not currently for sale or for rent.

-
Type: Detached
-
Style: 2-Storey
-
Lot Size: 30.03 x 104.99 Feet
-
Age: 6-15 years
-
Taxes: $4,697 per year
-
Days on Site: 10 Days
-
Added: Feb 02, 2024 (1 week on market)
-
Updated:
-
Last Checked: 2 months ago
-
MLS®#: X8040056
-
Listed By: Royal heritage realty ltd.
JACKSON CREEK MEADOWS It's the obvious choice! Move in ready 8 year old brick and vinyl 2 storey home. 3 bedrooms. 2nd level is home to a king sized primary with 4 piece ensuite bath and a generous walk-in closet. 2 additional double sized bedrooms. A second 4 piece bath. Main floor offers an eat in kitchen with lots of storage, breakfast bar, stainless steel appliances, dining area that can seat 6-8 and a walk out to the patio, living room with gas fireplace, a half bath and access to the single car garage. The lower level has a rec room, 3 piece bath and laundry/utility room. The fully fenced back yard features a 26' x 14' concrete patio with Hot Tub and 9' x 9' vinyl sided shed . This home has a double car paved driveway. It's a 2 min walk to the playground. 5 min walk to Tim Hortons and new commercial plaza with pharmacy, convenience store and more to come. 6 min walk to the bus stop. 6 min walk to the park with ponds. 12 min walk to the Trans Canada Trail.
Extras
Hot Tub, Shed, Window treatments, Shelving.
Property Details
Facts for 854 Emery Way, Peterborough
Status
Days on Market: 10
Last Status: Sold
Sold Date: Feb 12, 2024
Closed Date: Mar 12, 2024
Expiry Date: May 31, 2024
Sold Price: $685,000
Unavailable Date: Feb 12, 2024
Input Date: Feb 02, 2024
Property
Status: Sale
Property Type: Detached
Style: 2-Storey
Age: 6-15
Area: Peterborough
Community: Monaghan
Availability Date: Negotiable
Assessment Amount: $307,000
Assessment Year: 2023
Inside
Bedrooms: 3
Bathrooms: 4
Kitchens: 1
Rooms: 6
Den/Family Room: No
Air Conditioning: Central Air
Fireplace: Yes
Laundry Level: Lower
Central Vacuum: N
Washrooms: 4
Utilities
Electricity: Yes
Gas: Yes
Cable: Yes
Telephone: Yes
Building
Basement: Finished
Heat Type: Forced Air
Heat Source: Gas
Exterior: Brick Front
Exterior: Vinyl Siding
Elevator: N
UFFI: No
Energy Certificate: N
Green Verification Status: N
Water Supply: Municipal
Physically Handicapped-Equipped: N
Special Designation: Unknown
Other Structures: Garden Shed
Retirement: N
Parking
Driveway: Pvt Double
Garage Spaces: 1
Garage Type: Attached
Covered Parking Spaces: 2
Total Parking Spaces: 3
Fees
Tax Year: 2023
Tax Legal Description: LOT 256, PLAN 45M234 CITY OF PETERBOROUGH
Taxes: $4,697
Highlights
Feature: Fenced Yard
Feature: Grnbelt/Conserv
Feature: Lake/Pond
Feature: Park
Feature: Public Transit
Feature: School Bus Route
Land
Cross Street: Chandler
Municipality District: Peterborough
Fronting On: East
Parcel Number: 284580503
Parcel of Tied Land: N
Pool: None
Sewer: Sewers
Lot Depth: 104.99 Feet
Lot Frontage: 30.03 Feet
Acres: < .50
Zoning: R.1,1o,2o,8z-256
Additional Media
- Virtual Tour: https://unbranded.youriguide.com/854_emery_way_peterborough_on/
Rooms
Room details for 854 Emery Way, Peterborough
| Type | Dimensions | Description |
|---|---|---|
| Living Main | 3.39 x 5.51 | Gas Fireplace, Ceiling Fan, Laminate |
| Kitchen Main | 2.56 x 3.03 | Breakfast Bar, Stainless Steel Appl, B/I Dishwasher |
| Dining Main | 2.95 x 3.03 | W/O To Patio, Tile Floor |
| Powder Rm Main | 1.60 x 1.70 | 2 Pc Bath, Tile Floor |
| Prim Bdrm 2nd | 3.79 x 5.05 | 4 Pc Ensuite, W/I Closet, Ceiling Fan |
| Bathroom 2nd | 1.72 x 3.79 | 4 Pc Ensuite, Tile Floor |
| 2nd Br 2nd | 3.23 x 4.06 | Broadloom, Ceiling Fan, B/I Closet |
| 3rd Br 2nd | 2.79 x 3.21 | Broadloom, Ceiling Fan, B/I Closet |
| Bathroom 2nd | 1.54 x 3.25 | 4 Pc Bath, Tile Floor, Linen Closet |
| Rec Lower | 6.51 x 8.44 | Broadloom, Window |
| Laundry Lower | 2.81 x 2.97 | Laundry Sink |
| Bathroom Lower | 1.82 x 1.91 | 3 Pc Bath |
| XXXXXXXX | XXX XX, XXXX |
XXXXXX XXX XXXX |
$XXX,XXX |
| XXXXXXXX XXXXXX | XXX XX, XXXX | $699,240 XXX XXXX |
Car-Dependent
- Almost all errands require a car.

École élémentaire publique L'Héritage
Elementary: PublicChar-Lan Intermediate School
Elementary: PublicSt Peter's School
Elementary: CatholicHoly Trinity Catholic Elementary School
Elementary: CatholicÉcole élémentaire catholique de l'Ange-Gardien
Elementary: CatholicWilliamstown Public School
Elementary: PublicÉcole secondaire publique L'Héritage
Secondary: PublicCharlottenburgh and Lancaster District High School
Secondary: PublicSt Lawrence Secondary School
Secondary: PublicÉcole secondaire catholique La Citadelle
Secondary: CatholicHoly Trinity Catholic Secondary School
Secondary: CatholicCornwall Collegiate and Vocational School
Secondary: Public

