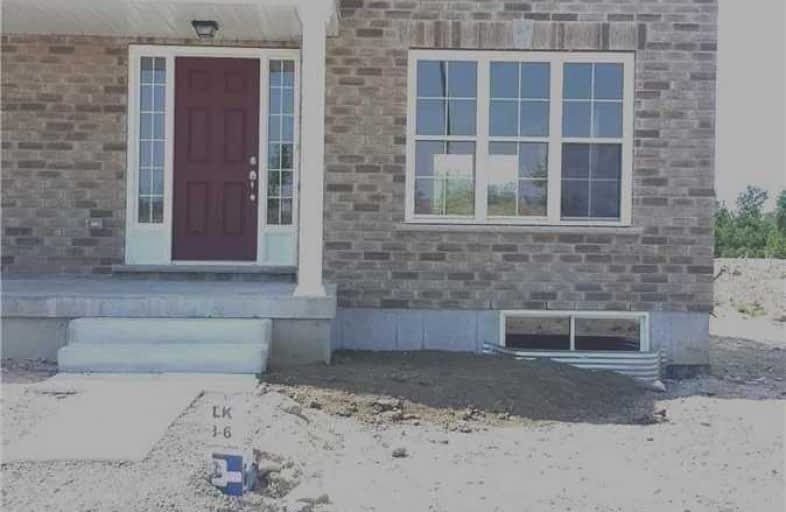Sold on Jul 11, 2019
Note: Property is not currently for sale or for rent.

-
Type: Att/Row/Twnhouse
-
Style: 2-Storey
-
Size: 1100 sqft
-
Lot Size: 24.31 x 109.95 Feet
-
Age: 0-5 years
-
Taxes: $493 per year
-
Days on Site: 61 Days
-
Added: Sep 07, 2019 (2 months on market)
-
Updated:
-
Last Checked: 3 months ago
-
MLS®#: X4447187
-
Listed By: Right at home realty inc., brokerage
This Gorgeous 1 Yr Old 3 Bedroom Town-House Is In A Quiet Neighborhood. It Includes Fridge , Stove, Dishwasher, Washer/Dryer, Central Air, Garage Door Opener.It Has A Large Unfinished Basement Having Large Basement Windows And Rough-In Washroom.
Extras
Amenities Includes Schools, Transit, Shopping, Trent University, Fleming College, Golf And Country Club, Casino And Parks.
Property Details
Facts for 857 Broadway Boulevard, Peterborough
Status
Days on Market: 61
Last Status: Sold
Sold Date: Jul 11, 2019
Closed Date: Jul 25, 2019
Expiry Date: Sep 30, 2019
Sold Price: $410,000
Unavailable Date: Jun 12, 2019
Input Date: May 11, 2019
Prior LSC: Sold
Property
Status: Sale
Property Type: Att/Row/Twnhouse
Style: 2-Storey
Size (sq ft): 1100
Age: 0-5
Area: Peterborough
Community: Northcrest
Availability Date: 60/90
Inside
Bedrooms: 3
Bathrooms: 3
Kitchens: 1
Rooms: 9
Den/Family Room: No
Air Conditioning: Central Air
Fireplace: No
Laundry Level: Lower
Washrooms: 3
Building
Basement: Unfinished
Heat Type: Forced Air
Heat Source: Gas
Exterior: Brick Front
Exterior: Vinyl Siding
Water Supply: Municipal
Special Designation: Unknown
Parking
Driveway: Lane
Garage Spaces: 1
Garage Type: Attached
Covered Parking Spaces: 1
Total Parking Spaces: 2
Fees
Tax Year: 2018
Tax Legal Description: Pt Block 2448, Plan 45M247, Des Pt 12, Plan 45R166
Taxes: $493
Highlights
Feature: Lake/Pond
Feature: Park
Feature: School
Land
Cross Street: Chemong Rd And Milro
Municipality District: Peterborough
Fronting On: South
Pool: None
Sewer: Sewers
Lot Depth: 109.95 Feet
Lot Frontage: 24.31 Feet
Rooms
Room details for 857 Broadway Boulevard, Peterborough
| Type | Dimensions | Description |
|---|---|---|
| Living Ground | 5.49 x 4.34 | Laminate, Open Concept, Combined W/Dining |
| Dining Ground | 4.11 x 3.40 | Laminate, Open Concept, Combined W/Living |
| Kitchen Ground | 3.96 x 2.84 | Ceramic Floor, Open Concept, Breakfast Area |
| Master 2nd | 3.78 x 3.43 | Broadloom, 4 Pc Ensuite, W/I Closet |
| 2nd Br 2nd | 3.30 x 2.74 | Broadloom, Window, Closet |
| 3rd Br 2nd | 3.30 x 3.35 | Broadloom, Window, Closet |
| Laundry Bsmt | - |
| XXXXXXXX | XXX XX, XXXX |
XXXX XXX XXXX |
$XXX,XXX |
| XXX XX, XXXX |
XXXXXX XXX XXXX |
$XXX,XXX |
| XXXXXXXX XXXX | XXX XX, XXXX | $410,000 XXX XXXX |
| XXXXXXXX XXXXXX | XXX XX, XXXX | $425,800 XXX XXXX |

Highland Heights Public School
Elementary: PublicQueen Elizabeth Public School
Elementary: PublicR F Downey Public School
Elementary: PublicSt. Paul Catholic Elementary School
Elementary: CatholicEdmison Heights Public School
Elementary: PublicSt. Anne Catholic Elementary School
Elementary: CatholicÉSC Monseigneur-Jamot
Secondary: CatholicPeterborough Collegiate and Vocational School
Secondary: PublicHoly Cross Catholic Secondary School
Secondary: CatholicAdam Scott Collegiate and Vocational Institute
Secondary: PublicThomas A Stewart Secondary School
Secondary: PublicSt. Peter Catholic Secondary School
Secondary: Catholic

