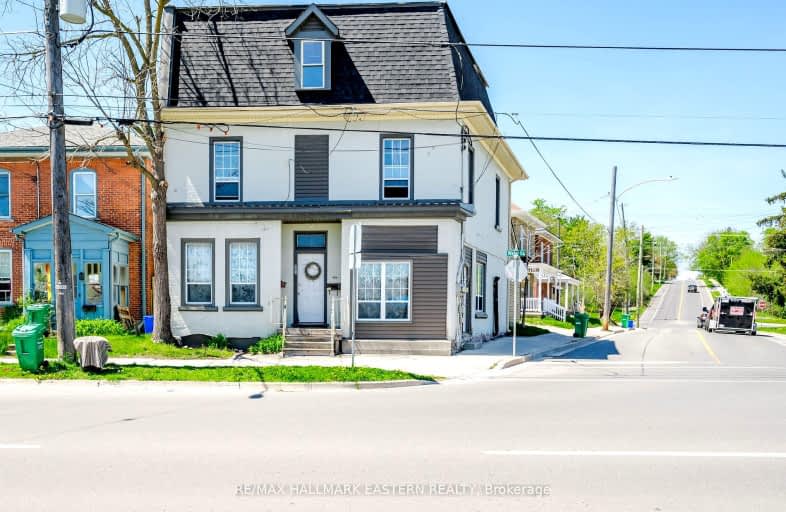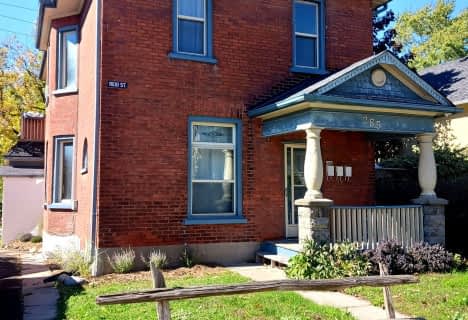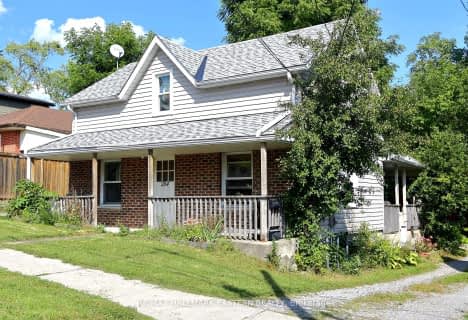Somewhat Walkable
- Some errands can be accomplished on foot.
59
/100
Very Bikeable
- Most errands can be accomplished on bike.
80
/100

Adam Scott Intermediate School
Elementary: Public
0.79 km
Queen Elizabeth Public School
Elementary: Public
0.63 km
Armour Heights Public School
Elementary: Public
1.24 km
St. Paul Catholic Elementary School
Elementary: Catholic
1.48 km
Edmison Heights Public School
Elementary: Public
1.51 km
St. Anne Catholic Elementary School
Elementary: Catholic
0.88 km
ÉSC Monseigneur-Jamot
Secondary: Catholic
5.10 km
Peterborough Collegiate and Vocational School
Secondary: Public
1.41 km
Kenner Collegiate and Vocational Institute
Secondary: Public
4.81 km
Adam Scott Collegiate and Vocational Institute
Secondary: Public
0.78 km
Thomas A Stewart Secondary School
Secondary: Public
1.19 km
St. Peter Catholic Secondary School
Secondary: Catholic
2.62 km
-
Nicholls Oval Park
725 Armour Rd, Peterborough ON 0.56km -
Rotary Park
Peterborough ON 0.94km -
Ennismore Recreation Complex
553 Ennis Rd, Ennismore ON K0L 1T0 1.11km
-
RBC Royal Bank
1127 Chemong Rd, Peterborough ON K9H 7R8 1.12km -
Peterborough Industrial Credit Union Ltd
890 High St, Peterborough ON 1.18km -
CIBC
809 Chemong Rd, Peterborough ON K9H 5Z5 1.24km







