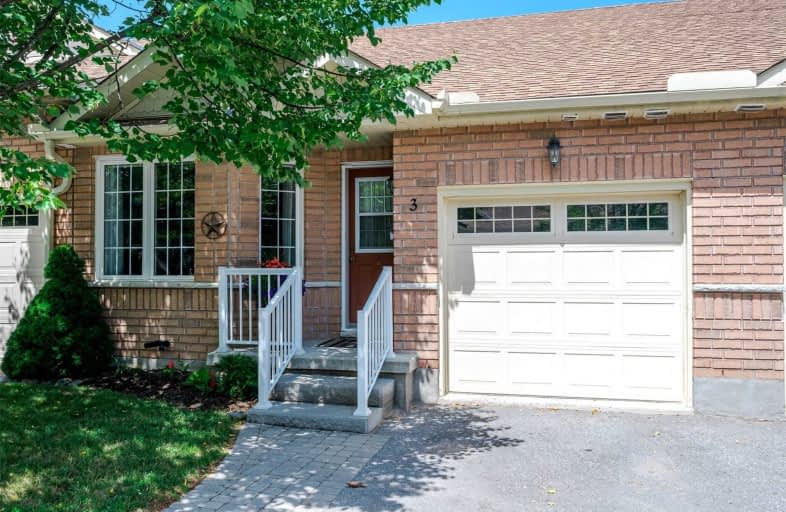Very Walkable
- Most errands can be accomplished on foot.
73
/100
Very Bikeable
- Most errands can be accomplished on bike.
84
/100

St. Alphonsus Catholic Elementary School
Elementary: Catholic
0.61 km
Kawartha Heights Public School
Elementary: Public
1.61 km
Keith Wightman Public School
Elementary: Public
0.57 km
St. Teresa Catholic Elementary School
Elementary: Catholic
2.20 km
Westmount Public School
Elementary: Public
2.14 km
Prince of Wales Public School
Elementary: Public
1.69 km
ÉSC Monseigneur-Jamot
Secondary: Catholic
1.61 km
Peterborough Collegiate and Vocational School
Secondary: Public
3.38 km
Kenner Collegiate and Vocational Institute
Secondary: Public
1.87 km
Holy Cross Catholic Secondary School
Secondary: Catholic
0.91 km
Crestwood Secondary School
Secondary: Public
2.65 km
St. Peter Catholic Secondary School
Secondary: Catholic
2.58 km
-
Giles Park
Ontario 2.38km -
Roper Park
Peterborough ON 2.38km -
King Edward Park
Peterborough ON 2.38km
-
Scotiabank
780 Clonsilla Ave, Peterborough ON K9J 5Y3 0.33km -
TD Bank Financial Group
1096 Lansdowne St W (Lansdowne), Peterborough ON K9J 1Z9 0.39km -
TD Canada Trust ATM
1096 Lansdowne St W, Peterborough ON K9J 1Z9 0.39km
More about this building
View 877 Wentworth Street, Peterborough