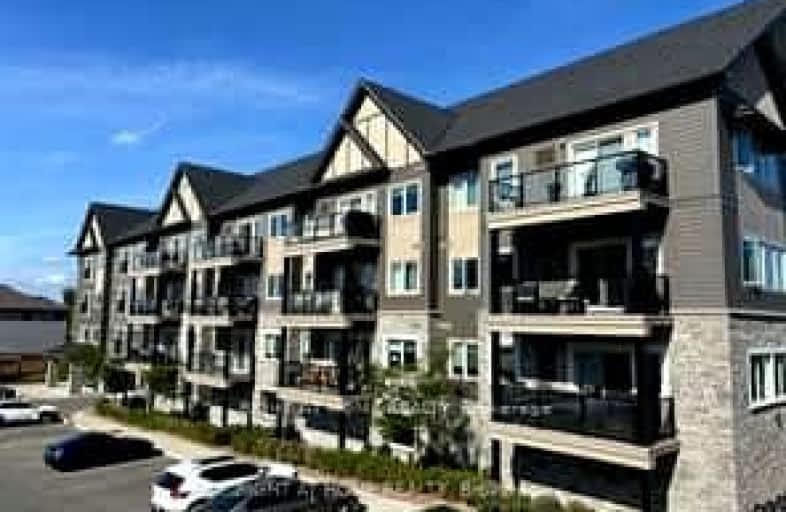Car-Dependent
- Almost all errands require a car.
Somewhat Bikeable
- Most errands require a car.

Kawartha Heights Public School
Elementary: PublicSt. Teresa Catholic Elementary School
Elementary: CatholicQueen Mary Public School
Elementary: PublicWestmount Public School
Elementary: PublicJames Strath Public School
Elementary: PublicSt. Catherine Catholic Elementary School
Elementary: CatholicÉSC Monseigneur-Jamot
Secondary: CatholicPeterborough Collegiate and Vocational School
Secondary: PublicKenner Collegiate and Vocational Institute
Secondary: PublicHoly Cross Catholic Secondary School
Secondary: CatholicCrestwood Secondary School
Secondary: PublicSt. Peter Catholic Secondary School
Secondary: Catholic-
Roper Park
Peterborough ON 0.71km -
Giles Park
ON 1.74km -
Simcoe & Bethune Park
3.65km
-
Scotiabank
26 Hospital Dr, Peterborough ON K9J 7C3 2.09km -
Scotiabank
780 Clonsilla Ave, Peterborough ON K9J 5Y3 2.92km -
BMO Bank of Montreal
1200 Lansdowne St W, Peterborough ON K9J 2A1 3.08km
More about this building
View 344 Florence Drive, Peterborough



